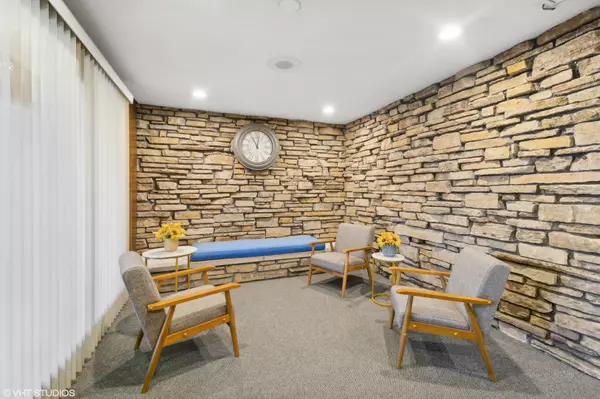For more information regarding the value of a property, please contact us for a free consultation.
8001 W COURTE Drive #409 Niles, IL 60714
Want to know what your home might be worth? Contact us for a FREE valuation!

Our team is ready to help you sell your home for the highest possible price ASAP
Key Details
Sold Price $351,000
Property Type Condo
Sub Type Mid Rise (4-6 Stories)
Listing Status Sold
Purchase Type For Sale
Square Footage 1,832 sqft
Price per Sqft $191
Subdivision Washington Courte
MLS Listing ID 12023393
Sold Date 05/23/24
Bedrooms 3
Full Baths 2
HOA Fees $358/mo
Year Built 1982
Annual Tax Amount $5,877
Tax Year 2022
Lot Dimensions COMMON
Property Description
**Multiple offers. Highest & best by Wednesday, April 10, 12pm** Outstanding fourth floor 3 bedroom unit in the desirable Washington Courte complex. Truly best of its kind partial END-UNIT located in an OASIS surrounded by a POND, walking paths, tennis/pickleball courts, and SWIMMING POOL. Everything has been recently remodeled in this expansive ~1,800+ sq.ft.~ space that has perfect Southern views overlooking the interior COURTYARD pond & outdoor amenities. Upon entering, you're greeted by an inviting open FOYER, and plenty of natural LIGHT coming from the two large sliding doors that open onto an extra-large, nearly 20' BALCONY space, ideal for summer relaxation. The unit features brand new MODERN FLOORING, trim, paint, and light fixtures throughout. The upscale chef's kitchen was professionally designed and installed with Cambria counters, stainless steel high-end appliances, and beautiful custom cabinets. Enjoy the sunlit BREAKFAST NOOK with sliding doors opening onto the balcony. Two full designer bathrooms where no expense was spared, from the tiling to the custom vanities, and fixtures. The primary suite has great eastern morning light, and an oversized WALK-IN CLOSET, as well as a DOUBLE-VANITY custom EN-SUITE bathroom. Second bedroom also has its own walk-in closet, and the third bedroom adjacent to the kitchen is currently configured as a DEN/OFFICE SPACE. Convenient IN-UNIT LAUNDRY, PANTRY closet, and generous closet space throughout with built-in mirrored closets off the dining area. Dedicated underground & HEATED GARAGE PARKING space included, with plenty of extra guest parking around the building. STORAGE near parking space inside. Ideal location near all of the Milwaukee/Golf shopping & dining options, grocery stores within walking distance, and close to all transportation. Taxes do not reflect homeowner's exemption. ACT FAST.
Location
State IL
County Cook
Rooms
Basement None
Interior
Interior Features Elevator, Wood Laminate Floors, First Floor Laundry, Laundry Hook-Up in Unit, Storage, Built-in Features, Walk-In Closet(s), Some Carpeting, Some Window Treatment, Some Wood Floors, Drapes/Blinds, Granite Counters, Pantry
Heating Electric, Forced Air
Cooling Central Air
Fireplace Y
Appliance Range, Microwave, Dishwasher, Refrigerator, High End Refrigerator, Washer, Dryer, Disposal, Stainless Steel Appliance(s), Electric Oven
Laundry In Unit
Exterior
Exterior Feature Balcony, End Unit, Door Monitored By TV
Garage Attached
Garage Spaces 1.0
Community Features Elevator(s), Exercise Room, Storage, Party Room, Pool, Security Door Lock(s), Tennis Court(s), In Ground Pool, In-Ground Sprinkler System, Public Bus, Private Inground Pool, Water View
Waterfront false
View Y/N true
Roof Type Tar and Gravel
Building
Lot Description Common Grounds, Irregular Lot, Landscaped, Pond(s), Backs to Open Grnd, Outdoor Lighting, Views, Sidewalks, Streetlights
Foundation Concrete Perimeter
Sewer Public Sewer, Sewer-Storm
Water Lake Michigan, Public
New Construction false
Schools
Elementary Schools Washington Elementary School
Middle Schools Gemini Junior High School
High Schools Maine East High School
School District 63, 63, 207
Others
Pets Allowed No
HOA Fee Include Water,Parking,Insurance,Pool,Exterior Maintenance,Lawn Care,Scavenger,Snow Removal
Ownership Condo
Special Listing Condition None
Read Less
© 2024 Listings courtesy of MRED as distributed by MLS GRID. All Rights Reserved.
Bought with Colleen Stein • @properties Christie's International Real Estate
GET MORE INFORMATION




