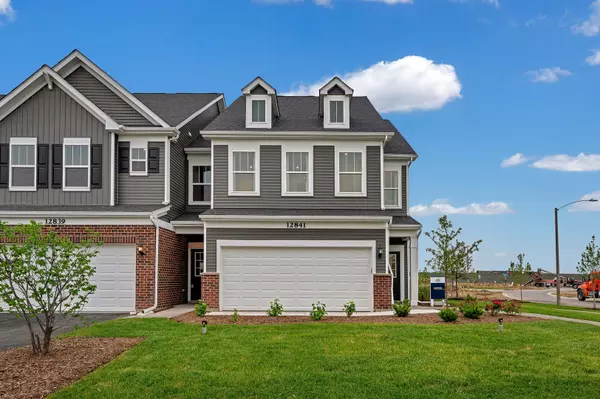For more information regarding the value of a property, please contact us for a free consultation.
12740 S Nicholas Drive Plainfield, IL 60585
Want to know what your home might be worth? Contact us for a FREE valuation!

Our team is ready to help you sell your home for the highest possible price ASAP
Key Details
Sold Price $439,635
Property Type Townhouse
Sub Type Townhouse-2 Story
Listing Status Sold
Purchase Type For Sale
Square Footage 2,097 sqft
Price per Sqft $209
MLS Listing ID 11996581
Sold Date 05/21/24
Bedrooms 3
Full Baths 2
Half Baths 1
HOA Fees $345/mo
Year Built 2024
Tax Year 2022
Lot Dimensions 24X68
Property Description
NOW OPEN! Bronk Farm in Plainfield in desirable Plainfield North High School District 202. Enjoy life at your community clubhouse and pool. THIS TOWNHOME IS READY FOR YOU! The popular Bowman is complete with 3 spacious bedrooms all with walk-in closets plus two full baths and a powder room! You have an open concept living plan with plenty of room for entertaining. You will enjoy preparing meals in your well-equipped kitchen with granite counters, a large island and a pantry. Take your morning coffee in the bright airy sunroom. Your convenient laundry room is on the second floor. Your owners bedroom is tucked away for privacy and features a large walk-in closet and deluxe ensuite bath with double bowl vanity, white Quartz counters and full shower with glass door. This Bowman includes 5" luxury vinyl wood plank flooring the entire first floor; main floor wrought iron stair railing; recessed lighting at kitchen, cafe, great room, foyer and second floor hallway. You have a spacious 2-car garage. Townhome 74351. Photos shown of similar home with some features not available at this price. East Facing Open Bowman Floor plan with Huge Kitchen Island and recessed lighting. Bright Sunroom with Patio, Walking distance to Onsite Elementary with Bus service to exceptional Plainfield North HS. Large master shower w/spacious linen closet, Wrought Iron Railing 1st floor 3 bed, 2 1/5 bath 1990 sq ft ready for move in!
Location
State IL
County Will
Rooms
Basement None
Interior
Interior Features Second Floor Laundry, Walk-In Closet(s), Ceiling - 9 Foot
Heating Natural Gas
Cooling Central Air
Fireplace N
Appliance Range, Microwave, Dishwasher, Disposal, Stainless Steel Appliance(s), Range Hood
Exterior
Garage Attached
Garage Spaces 2.0
Waterfront false
View Y/N true
Building
Sewer Public Sewer
Water Public
New Construction true
Schools
Elementary Schools Eagle Pointe Elementary School
Middle Schools Heritage Grove Middle School
High Schools Plainfield North High School
School District 202, 202, 202
Others
Pets Allowed Cats OK, Dogs OK
HOA Fee Include Clubhouse,Pool,Lawn Care,Snow Removal,Other
Ownership Fee Simple w/ HO Assn.
Special Listing Condition Home Warranty
Read Less
© 2024 Listings courtesy of MRED as distributed by MLS GRID. All Rights Reserved.
Bought with Exclusive Agency • NON MEMBER
GET MORE INFORMATION




