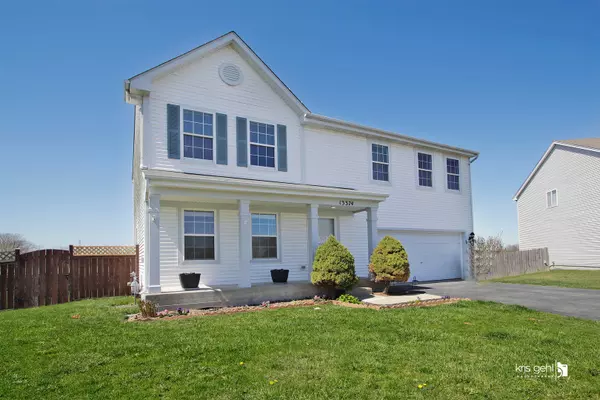For more information regarding the value of a property, please contact us for a free consultation.
13374 Bucksburn Lane Beach Park, IL 60083
Want to know what your home might be worth? Contact us for a FREE valuation!

Our team is ready to help you sell your home for the highest possible price ASAP
Key Details
Sold Price $350,500
Property Type Single Family Home
Sub Type Detached Single
Listing Status Sold
Purchase Type For Sale
Square Footage 2,456 sqft
Price per Sqft $142
MLS Listing ID 12029896
Sold Date 05/20/24
Bedrooms 3
Full Baths 2
Half Baths 1
HOA Fees $13/ann
Year Built 2007
Annual Tax Amount $8,806
Tax Year 2022
Lot Size 10,890 Sqft
Lot Dimensions 42 X 130 X 139 X 130
Property Description
Nestled on a peaceful cul-de-sac, this stunning home offers a perfect example of comfortable living. Boasting three bedrooms, a spacious loft, and 2.1 baths, this residence is designed to accommodate a growing family or provide ample space for entertaining guests. Upon entering, you're greeted by an inviting atmosphere highlighted by high-end engineered wood floors that flow seamlessly throughout the first floor. The heart of the home, the kitchen, is a delight, featuring granite countertops, stainless steel appliances, and sleek white soft-close cabinetry. Whether preparing a quick meal or hosting a dinner party, this space offers both style and functionality. Adjacent to the kitchen, the family room beckons with a cozy gas fireplace, providing ambiance without the hassle of traditional wood-burning fires. It's the perfect spot to unwind after a long day or gather with loved ones for movie nights. Upstairs, the expansive master bedroom and bath offer a luxurious retreat, complete with a spacious walk-in closet and ample natural light. The remaining bedrooms also feature walk-in closets, ensuring plenty of storage space for personal belongings. Conveniently located on the second floor, the laundry room boasts cabinets and a utility sink, making chores a breeze. The possibilities are endless with the huge loft, which offers the flexibility to be converted into a fourth bedroom, a home office, or a play area for children. Meanwhile, the unfinished English basement provides additional storage space or the potential for future expansion. Outside, the large fenced yard is a private oasis, complete with a raised garden area, fire pit or pool area, and patio ideal for outdoor gatherings. A deck with storage underneath offers a perfect spot for enjoying morning coffee or hosting summer barbecues. With its desired amenities, spacious layout, and serene setting backing to a tranquil pond, this home embodies the epitome of comfortable and stylish suburban living.
Location
State IL
County Lake
Rooms
Basement Full
Interior
Interior Features Second Floor Laundry, Walk-In Closet(s), Some Carpeting, Drapes/Blinds, Granite Counters
Heating Natural Gas, Forced Air
Cooling Central Air
Fireplaces Number 1
Fireplaces Type Electric, Gas Log
Fireplace Y
Appliance Range, Microwave, Dishwasher, Refrigerator, Washer, Dryer, Disposal
Laundry Sink
Exterior
Exterior Feature Deck, Patio
Garage Attached
Garage Spaces 2.0
Waterfront true
View Y/N true
Roof Type Asphalt
Building
Lot Description Cul-De-Sac, Fenced Yard, Pond(s)
Story 2 Stories
Foundation Block
Sewer Public Sewer
Water Public
New Construction false
Schools
School District 3, 3, 126
Others
HOA Fee Include None
Ownership Fee Simple w/ HO Assn.
Special Listing Condition None
Read Less
© 2024 Listings courtesy of MRED as distributed by MLS GRID. All Rights Reserved.
Bought with Flor Luis Washington • Century 21 Circle
GET MORE INFORMATION




