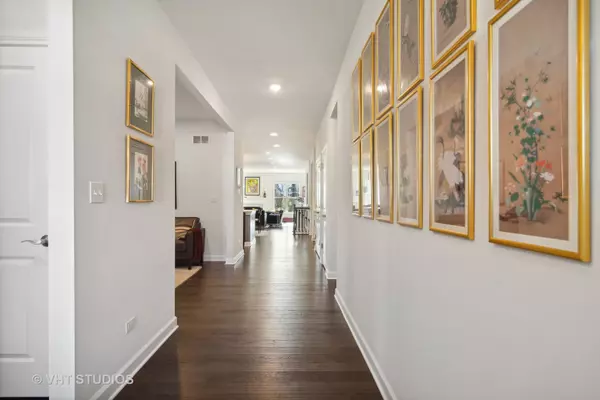For more information regarding the value of a property, please contact us for a free consultation.
23800 Muirfield Drive Kildeer, IL 60047
Want to know what your home might be worth? Contact us for a FREE valuation!

Our team is ready to help you sell your home for the highest possible price ASAP
Key Details
Sold Price $835,000
Property Type Single Family Home
Sub Type Detached Single
Listing Status Sold
Purchase Type For Sale
Square Footage 2,208 sqft
Price per Sqft $378
Subdivision Wentworth
MLS Listing ID 11988935
Sold Date 05/14/24
Style Ranch
Bedrooms 3
Full Baths 3
Half Baths 1
HOA Fees $219/mo
Year Built 2021
Annual Tax Amount $14,087
Tax Year 2022
Lot Size 8,276 Sqft
Lot Dimensions 8346
Property Description
BETTER THAN NEW CONSTUCTION! IT'S TAKEN TO THE NEXT LEVEL! This stunning Elbridge model, the largest model in Wentworth has everything you could possibly want in a ranch style home. Nothing was left undone here. The owners surpassed builder grade with updated and designer touches throughout. From the time you enter the long, welcoming foyer with its rich dark wood flooring you'll be so excited to see the rest of this fabulous home. The bright white kitchen with gray subway tile backsplash, stainless steel appliances, granite counter tops, tons of counter space, a pantry, and a center island perfect for a small breakfast or gather around and entertain more often in this wonderful open floor plan. The formal dining area and living room combination is just what you need for family and guests to enjoy all year long. The Hunter Douglas custom window treatments with power remote are amazing and something you don't see everyday but it's here. The primary bedroom has a backyard view, with your screened in porch and patio. You may see a golfer or two behind the trees. A lovely room with a primary en-suite and walk in closet. The 2nd bedroom is just as inviting also with its own private en-suite. To complete the main level there is a cozy family room, and a fantastic laundry-mud room with plenty of storage space. The lower level of this ranch home was completely finished giving an additional 2124 sq.feet of unbelievable living space. Just stunning, custom detail work from top to bottom. Wood flooring, recessed lighting, tray ceiling, a second kitchen area complete with custom cabinets, undermount lighting, and refrigerator. The grand recreation room & family room space is just perfect for movie & game nights. If that's not enough there's an office/flex room for working at home or just working out. Need another bedroom? The third bedroom is here with a full updated bath & beautiful walk-in shower. Every detail is impeccable. In addition to this stunning home and all it offers inside, during the warm summer months you have a premium lot. Enjoy the opportunity of having a Kemper Lake Golf Course view. Sit and have your coffee in the screened porch or sit outside on the flagstone patio after a long day. The location of Wentworth is convenient to a variety of shops and entertainment and so close to the wonderful downtown area of Long Grove. This home is a true gem that must be seen in person to fully appreciate. Don't miss out on the maintenance free living here and make this ranch home your very own. Welcome home!
Location
State IL
County Lake
Rooms
Basement Full
Interior
Interior Features Wood Laminate Floors, First Floor Bedroom, First Floor Laundry, First Floor Full Bath, Walk-In Closet(s), Open Floorplan, Some Carpeting, Pantry
Heating Natural Gas
Cooling Central Air
Fireplaces Number 1
Fireplaces Type Attached Fireplace Doors/Screen, Heatilator
Fireplace Y
Appliance Range, Microwave, Dishwasher, Refrigerator, Bar Fridge, Washer, Dryer, Stainless Steel Appliance(s), Built-In Oven
Laundry In Unit, Sink
Exterior
Exterior Feature Patio, Porch Screened, Storms/Screens
Garage Attached
Garage Spaces 2.0
Waterfront false
View Y/N true
Roof Type Asphalt
Building
Lot Description Landscaped, Wooded, Mature Trees, Backs to Trees/Woods, Outdoor Lighting, Views
Story 1 Story
Sewer Public Sewer
Water Public
New Construction false
Schools
Elementary Schools Spencer Loomis Elementary School
Middle Schools Lake Zurich Middle - N Campus
High Schools Lake Zurich High School
School District 95, 95, 95
Others
HOA Fee Include Lawn Care,Snow Removal
Ownership Fee Simple w/ HO Assn.
Special Listing Condition None
Read Less
© 2024 Listings courtesy of MRED as distributed by MLS GRID. All Rights Reserved.
Bought with Dean Tubekis • Coldwell Banker Realty
GET MORE INFORMATION




