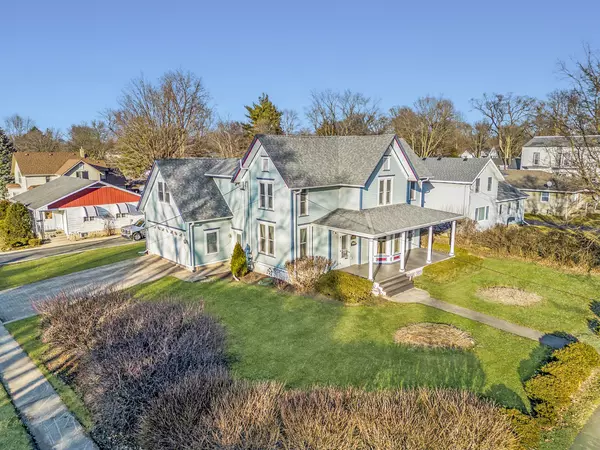For more information regarding the value of a property, please contact us for a free consultation.
23814 W Lockport Street Plainfield, IL 60544
Want to know what your home might be worth? Contact us for a FREE valuation!

Our team is ready to help you sell your home for the highest possible price ASAP
Key Details
Sold Price $487,000
Property Type Single Family Home
Sub Type Detached Single
Listing Status Sold
Purchase Type For Sale
Square Footage 2,607 sqft
Price per Sqft $186
MLS Listing ID 11987730
Sold Date 05/01/24
Style Victorian
Bedrooms 4
Full Baths 2
Year Built 1890
Annual Tax Amount $8,745
Tax Year 2022
Lot Size 0.340 Acres
Lot Dimensions 101.36X147.60X103.60X147.55
Property Description
Welcome to your dream home, where historic charm seamlessly intertwines with modern luxury. Nestled on a prime corner lot just a stone's throw from downtown Plainfield. This totally renovated, reimagined and modernized home boasts over 2,600 sq. ft. of meticulously designed living space coupled with today's technology offering an unparalleled living experience. From the moment you step in, you'll be captivated by the soaring ceilings, fluted millwork, bullseye moldings, updated lighting, hardwood flooring and vintage nods to its timeless character. The Dining Room, both spacious and elegant, boasts a bumped-out bay window and flush-mount wall speakers to enhance your dining experience. The space naturally flows into the sun-drenched Living Room w/surround sound and the comfortable Family Room w/flush-mount wall speakers that leads to the deck and backyard. The updated Kitchen is equipped with high-end stainless appliances, granite counters, undermount sink w/disposal, cherry cabinets w/pantry, high-end Jamo speakers and portable island that perfectly balances functionality with style. Adjacent to the Kitchen, is an updated bathroom adorned with modern fixtures. The perfect catch-all Mud Room provides access to the basement, utility/storage closet, deck and backyard. The main floor also boasts a stunning side entry that connects the supersized garage and features a closet where the whole-house technology brain lives. Take either stairway to the second floor where hardwood flooring ushers you to 4 Bedrooms, each a quiet retreat. An updated oversized bathroom adorned with modern fixtures maintains the home's seamless integration of contemporary and vintage aesthetics. The large Primary Bedroom features two wall closets with built-ins. BR#2 and BR#3 boast walk-in closets. BR#4 is exceptionally large offering additional flex space conveniently situated away from the other bedrooms w/smart lighting and prewired for surround sound, ceiling-mount projector/screen setup and motorized window coverings to create endless uses. Outside, the backyard boasts a sizeable yard for gardening or leisure, complemented by a generous cedar deck and an inviting covered porch in the front. The .34 acre property is dotted with trees, shrubbery and perennials. An unexpected feature is the supersized, ATTACHED & HEATED, two-car garage with an 18'x7'10" overhead door opening, Chamberlain overhead garage door opener w/myQ mobile app control and 11' ceiling (perfect for your toys). Paver driveway easily parks 4 cars. Improvements encompass a total renovation including: all windows, sliding glass door, electrical, roof, Garage Addition, technology system (valued at $50K) that includes security, automation, sound and smart technology, high-efficiency furnace, hot water heater, sump pump, air dehumidifier & purification system, painted interior and exterior and gutters with oversized downspouts. EXCEPTIONAL home and UNLIKE anything on the market. Walk to downtown Plainfield, a vibrant pedestrian-focused destination for shopping, dining & entertainment. In the other directions, walk to the trendy Warehouse District, Ottawa Street Park & Pool and Lake Renwick Preserve. Commuting is a breeze with nearby access to public transportation and major highways. Excellent schools!
Location
State IL
County Will
Community Park, Pool, Tennis Court(S), Lake, Sidewalks, Street Lights, Street Paved
Rooms
Basement Partial
Interior
Interior Features Hardwood Floors, First Floor Laundry, Ceilings - 9 Foot, Historic/Period Mlwk, Pantry, Replacement Windows
Heating Natural Gas
Cooling Central Air
Fireplace Y
Appliance Range, Microwave, Dishwasher, High End Refrigerator, Washer, Dryer, Disposal, Gas Oven
Exterior
Exterior Feature Deck
Garage Attached
Garage Spaces 2.0
Waterfront false
View Y/N true
Roof Type Asphalt
Building
Lot Description Corner Lot
Story 2 Stories
Sewer Public Sewer
Water Public
New Construction false
Schools
Elementary Schools Central Elementary School
Middle Schools Indian Trail Middle School
High Schools Plainfield Central High School
School District 202, 202, 202
Others
HOA Fee Include None
Ownership Fee Simple
Special Listing Condition None
Read Less
© 2024 Listings courtesy of MRED as distributed by MLS GRID. All Rights Reserved.
Bought with Rafael Velasco • Real People Realty
GET MORE INFORMATION




