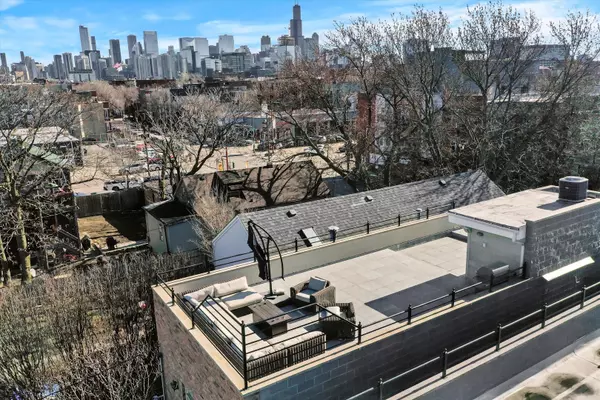For more information regarding the value of a property, please contact us for a free consultation.
1618 W Erie Street Chicago, IL 60622
Want to know what your home might be worth? Contact us for a FREE valuation!

Our team is ready to help you sell your home for the highest possible price ASAP
Key Details
Sold Price $1,260,000
Property Type Single Family Home
Sub Type Detached Single
Listing Status Sold
Purchase Type For Sale
Square Footage 4,000 sqft
Price per Sqft $315
Subdivision East Village
MLS Listing ID 11990060
Sold Date 04/30/24
Style Contemporary
Bedrooms 4
Full Baths 3
Half Baths 1
Year Built 2003
Annual Tax Amount $19,413
Tax Year 2022
Lot Dimensions 24X124
Property Description
Immerse yourself in the elegance of this magnificent limestone single-family residence nestled on a serene tree-lined street in the thriving neighborhood of West Town. Discover the luxury of four exclusive outdoor spaces, including a private rooftop deck showcasing breathtaking skyline views. Boasting 4 generously sized bedrooms, 3.1 baths, and exquisite high-end finishes throughout, this residence exudes sophistication. The expansive interior highlights a designer kitchen adorned with quartz waterfall countertops, premium appliances, a vast center island, and gleaming hardwood floors. Entertain in style within the gracious formal living/dining room featuring a wood-burning/gas fireplace and an abundance of natural light pouring through the windows. Upstairs, revel in three bedrooms, including a sprawling primary suite boasting a spa-like ensuite bath with a dual vanity. The lower level offers a sizable family room with a wet bar, an additional bedroom ideal for guests or a gym, and a convenient laundry room. Completing this remarkable home is a detached 2.5-car garage. Experience the epitome of urban living with easy access to Chicago Ave shops and restaurants, Division Street, Fulton Market, and the vibrant West Loop. Don't miss the opportunity to make this your new sanctuary! Take a 3D Tour, CLICK on the 3D BUTTON & Walk Around.
Location
State IL
County Cook
Rooms
Basement Full
Interior
Interior Features Bar-Wet, Hardwood Floors, Built-in Features, Walk-In Closet(s)
Heating Forced Air
Cooling Central Air
Fireplaces Number 1
Fireplace Y
Appliance Range, Microwave, Dishwasher, High End Refrigerator, Washer, Dryer, Stainless Steel Appliance(s), Wine Refrigerator
Laundry In Unit
Exterior
Exterior Feature Balcony, Deck, Roof Deck
Garage Detached
Garage Spaces 2.0
Waterfront false
View Y/N true
Roof Type Rubber
Building
Story 3 Stories
Sewer Other
Water Lake Michigan
New Construction false
Schools
Elementary Schools Talcott Elementary School
Middle Schools Talcott Elementary School
High Schools Wells Community Academy Senior H
School District 299, 299, 299
Others
HOA Fee Include None
Ownership Fee Simple
Special Listing Condition List Broker Must Accompany
Read Less
© 2024 Listings courtesy of MRED as distributed by MLS GRID. All Rights Reserved.
Bought with David Pezzola • Atlas Asset Management Realty LLC
GET MORE INFORMATION




