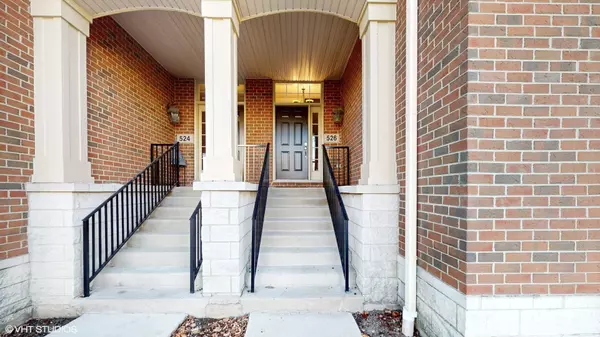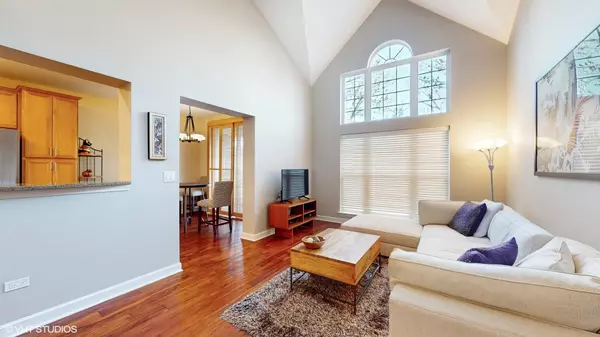For more information regarding the value of a property, please contact us for a free consultation.
526 S Commons Court Deerfield, IL 60015
Want to know what your home might be worth? Contact us for a FREE valuation!

Our team is ready to help you sell your home for the highest possible price ASAP
Key Details
Sold Price $470,000
Property Type Townhouse
Sub Type Townhouse-2 Story
Listing Status Sold
Purchase Type For Sale
Square Footage 2,069 sqft
Price per Sqft $227
Subdivision South Commons
MLS Listing ID 11994203
Sold Date 04/26/24
Bedrooms 2
Full Baths 2
Half Baths 1
HOA Fees $521/mo
Year Built 2001
Annual Tax Amount $12,005
Tax Year 2022
Lot Dimensions COMMON
Property Description
Perched in the heart of Deerfield, this cozy, yet spacious townhome boasts over 2,000 square feet of pristine living space. Enjoy entering through tree lined streets that lead directly to the private 2 car attached garage. This ideal first floor layout is highlighted by a sprawling 13X22 primary bedroom featuring 2 walk-in closets and an elegant bathroom. The bathroom checks all of the boxes with a tub, separate shower, double sinks, large vanity, and ample storage. With new stainless steel appliances and a breakfast nook overlooking your patio, the kitchen truly offers great functionality. The enormous ceiling heights of the living room further enhance an already perfect space. Rounding out the first floor is a sophisticated dining room and a highly desirable and convenient powder room and laundry room. The second floor landing spot provides a generous area to make a home office or gym. Two walk-in closets, new carpet, and an updated full bath surround the 2nd bedroom. Several more recent updates, along with the great proximity to grocery, shopping, Metra, and the Tollway make this a rare opportunity for your buyers.
Location
State IL
County Lake
Rooms
Basement None
Interior
Interior Features First Floor Bedroom, First Floor Laundry, First Floor Full Bath, Walk-In Closet(s), Ceiling - 10 Foot
Heating Natural Gas
Cooling Central Air
Fireplace N
Appliance Stainless Steel Appliance(s)
Exterior
Garage Attached
Garage Spaces 2.0
Waterfront false
View Y/N true
Building
Sewer Public Sewer
Water Public
New Construction false
Schools
School District 109, 109, 113
Others
Pets Allowed Cats OK, Dogs OK
HOA Fee Include Insurance,Exterior Maintenance,Lawn Care,Snow Removal
Ownership Condo
Special Listing Condition None
Read Less
© 2024 Listings courtesy of MRED as distributed by MLS GRID. All Rights Reserved.
Bought with Agnieszka Fafrowicz • Coldwell Banker Realty
GET MORE INFORMATION




