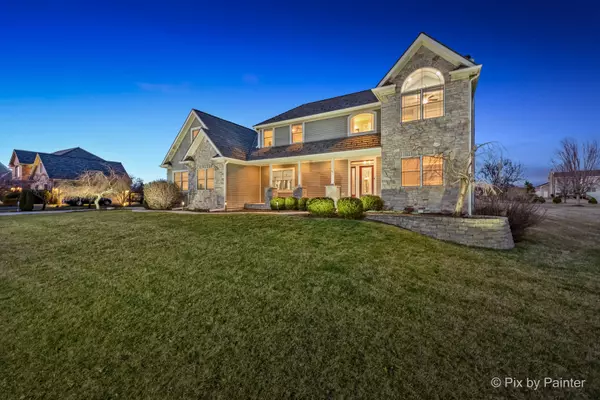For more information regarding the value of a property, please contact us for a free consultation.
8316 Appaloosa Lane Spring Grove, IL 60081
Want to know what your home might be worth? Contact us for a FREE valuation!

Our team is ready to help you sell your home for the highest possible price ASAP
Key Details
Sold Price $551,000
Property Type Single Family Home
Sub Type Detached Single
Listing Status Sold
Purchase Type For Sale
Square Footage 2,749 sqft
Price per Sqft $200
Subdivision Sundial Farms
MLS Listing ID 11996179
Sold Date 04/26/24
Style Traditional
Bedrooms 4
Full Baths 2
Half Baths 2
Year Built 2008
Annual Tax Amount $10,916
Tax Year 2022
Lot Size 0.920 Acres
Lot Dimensions 145.65X288.26X171.08X298.49
Property Description
Absolutely stunning from top to bottom! This custom two-story residence in Spring Grove boasts an inviting open layout, seamlessly connecting the living room, dining area, and kitchen adorned with stainless steel appliances, granite countertops, and a sleek tile backsplash. The main floor features a coveted office accessed through elegant French doors, and a spacious laundry room with in-floor heating conveniently situated near the heated three-car garage. The backyard is an ideal entertaining space, showcasing professional landscaping and a large new patio. Ascending to the upper level, discover a spacious recreation room situated above the garage, a full bath, and four bedrooms, including the master suite complete with a walk-in closet and a luxurious bath featuring in-floor heating, a double sink vanity, a separate shower, and a jetted tub. The full English basement adds to the allure with its light-filled family room equipped with built-in cabinetry, a media area, an additional bath, and a generously sized bonus room. There's so much to admire in this home, making it an absolute pleasure to tour!
Location
State IL
County Mchenry
Community Park, Stable(S), Horse-Riding Trails, Street Paved
Rooms
Basement Full, English
Interior
Interior Features Hardwood Floors, Wood Laminate Floors, Heated Floors, First Floor Laundry, Built-in Features, Walk-In Closet(s), Ceiling - 9 Foot
Heating Natural Gas, Forced Air
Cooling Central Air
Fireplaces Number 1
Fireplaces Type Wood Burning, Gas Starter
Fireplace Y
Appliance Range, Microwave, Dishwasher, Refrigerator, Stainless Steel Appliance(s), Wine Refrigerator
Laundry Gas Dryer Hookup, Sink
Exterior
Exterior Feature Porch, Stamped Concrete Patio
Garage Attached
Garage Spaces 3.0
Waterfront false
View Y/N true
Roof Type Asphalt
Building
Lot Description Landscaped
Story 2 Stories
Foundation Concrete Perimeter
Sewer Septic-Private
Water Private Well
New Construction false
Schools
Elementary Schools Richmond Grade School
Middle Schools Nippersink Middle School
High Schools Richmond-Burton Community High S
School District 2, 2, 157
Others
HOA Fee Include None
Ownership Fee Simple
Special Listing Condition None
Read Less
© 2024 Listings courtesy of MRED as distributed by MLS GRID. All Rights Reserved.
Bought with Leslie McDonnell • RE/MAX Suburban
GET MORE INFORMATION




