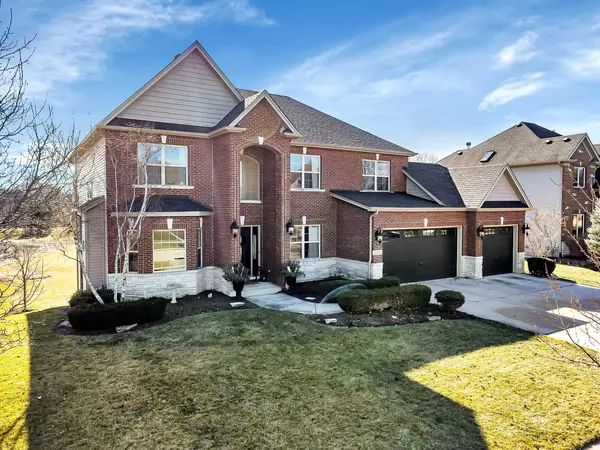For more information regarding the value of a property, please contact us for a free consultation.
1324 Spring Street Yorkville, IL 60560
Want to know what your home might be worth? Contact us for a FREE valuation!

Our team is ready to help you sell your home for the highest possible price ASAP
Key Details
Sold Price $574,500
Property Type Single Family Home
Sub Type Detached Single
Listing Status Sold
Purchase Type For Sale
Square Footage 3,590 sqft
Price per Sqft $160
Subdivision Heartland Circle
MLS Listing ID 11979640
Sold Date 04/22/24
Bedrooms 4
Full Baths 3
Half Baths 1
HOA Fees $16/ann
Year Built 2006
Annual Tax Amount $12,218
Tax Year 2022
Lot Dimensions 85X142
Property Description
Nestled among the picturesque landscape of Heartland Circle Subdivision, this extraordinary residence boasts exceptional craftsmanship. A unique McCue built home sits on one of the primo lots with open space and pond. Oversized windows allow for Sun-drenched rooms and panoramic vistas enhancing the warm, welcoming ambiance, creating a haven for family and friends to connect and celebrate life's precious moments. A 2 story entrance greets you at the door. Formal living room with fireplace #1 and large dining room for the holidays. Brazilian Oak flooring flows through the dining, family and kitchen. The family room has a 2-story ceiling with a stunning stone fireplace framed by the oversized windows. Leading seamlessly from the family room is the amazing kitchen, hosting an island/breakfast bar with sink, desk area, walk in pantry, butlers pantry, new quartz counters and spacious table space. The sunroom, surrounded by windows again allows for outstanding views and leads you to the deck. A French door opens into the main floor office which is perfectly located for the stay at home work/school situation. Main floor laundry with sink and cabinet storage is right off the mud area with cubbies to "drop it". Take the extra wide staircase to the second floor. Juliet balcony overlooks the family room. Double doors take you into the master bedroom with private spa like bathroom and has a walk in closet with custom organization. Bedroom 2 is ideal for the prince or princess with a private bath. Bedroom 3 and 4 share bathroom 3 with pocket door to separate toilet and tub/shower from the double sinks. More extra wide stairs take you to a walk out deep pour basement with the endless possibilities for entertainment and relaxation. It has been framed out to include a media room, 5th bedroom, 4th full bathroom, exercise room, recreation room with wet bar and sitting room. This space can be rearranged for your specific needs and finishing touches. A 3 car garage has tandem space for storage. An upper deck and lower concrete patio for the ultimate in outdoor living. This home has been perfectly prepared for its new owners, freshly painted, new carpet, updated lighting and fixtures, new water heaters in 2021 and new roof November 2023.
Location
State IL
County Kendall
Community Park, Lake, Sidewalks, Street Lights, Street Paved
Rooms
Basement Full, Walkout
Interior
Interior Features Vaulted/Cathedral Ceilings, Hardwood Floors, First Floor Laundry, Walk-In Closet(s), Open Floorplan, Some Carpeting, Drapes/Blinds, Pantry
Heating Natural Gas, Forced Air
Cooling Central Air
Fireplaces Number 2
Fireplaces Type Gas Starter, Heatilator
Fireplace Y
Appliance Range, Microwave, Dishwasher, Refrigerator, Washer, Dryer, Disposal, Stainless Steel Appliance(s), Wine Refrigerator, Water Softener Owned
Laundry Gas Dryer Hookup, Sink
Exterior
Exterior Feature Deck, Patio
Garage Attached
Garage Spaces 3.0
Waterfront true
View Y/N true
Roof Type Asphalt
Building
Lot Description Pond(s)
Story 2 Stories
Foundation Concrete Perimeter
Sewer Public Sewer
Water Public
New Construction false
Schools
School District 115, 115, 115
Others
HOA Fee Include None
Ownership Fee Simple w/ HO Assn.
Special Listing Condition None
Read Less
© 2024 Listings courtesy of MRED as distributed by MLS GRID. All Rights Reserved.
Bought with Rosemarie Bakka • Keller Williams Infinity
GET MORE INFORMATION




