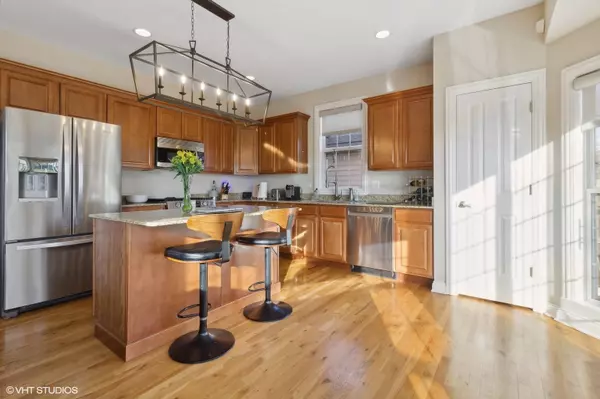For more information regarding the value of a property, please contact us for a free consultation.
1437 Dean Street St. Charles, IL 60174
Want to know what your home might be worth? Contact us for a FREE valuation!

Our team is ready to help you sell your home for the highest possible price ASAP
Key Details
Sold Price $436,000
Property Type Single Family Home
Sub Type Detached Single
Listing Status Sold
Purchase Type For Sale
Square Footage 2,000 sqft
Price per Sqft $218
MLS Listing ID 11987381
Sold Date 04/17/24
Bedrooms 4
Full Baths 2
Half Baths 1
Year Built 2004
Annual Tax Amount $7,945
Tax Year 2022
Lot Size 8,712 Sqft
Lot Dimensions 55X154X50X176
Property Description
Welcome home to this well-appointed custom 4-bedroom 2.5 bath two- story with upgrades galore! Upon entering this stunning property you'll feel right at home in the living room, the dining room boasts exquisite millwork from tray ceilings, custom molding, and more. The gourmet kitchen does not disappoint! All new stainless steel appliances, granite countertops, and an island/breakfast bar. From the kitchen, you'll flow effortlessly into the family room. The family room is flooded with natural light complete with a gas log fireplace, it's the perfect place to relax and get cozy. Upstairs you'll find a luxurious primary suite and a spa-like private bath along with 3 generous-sized secondary bedrooms all completed with walk-in closets. You will also find a full unfinished basement with roughed-in plumbing waiting for your finishing touches or storage needs. The backyard is private, fully fenced, and the perfect place to gather around the fire pit or relax on the new and low-maintenance Trek deck.
Location
State IL
County Kane
Rooms
Basement Full
Interior
Interior Features Hardwood Floors, Wood Laminate Floors, First Floor Laundry, Walk-In Closet(s)
Heating Natural Gas, Forced Air
Cooling Central Air
Fireplaces Number 1
Fireplaces Type Attached Fireplace Doors/Screen, Gas Log, Gas Starter
Fireplace Y
Appliance Range, Microwave, Dishwasher, Refrigerator, Washer, Dryer, Disposal, Stainless Steel Appliance(s), Water Softener Owned
Laundry Gas Dryer Hookup
Exterior
Exterior Feature Deck, Storms/Screens, Fire Pit
Garage Attached
Garage Spaces 2.0
Waterfront false
View Y/N true
Roof Type Asphalt
Building
Lot Description Fenced Yard, Mature Trees
Story 2 Stories
Foundation Concrete Perimeter
Sewer Public Sewer
Water Public
New Construction false
Schools
Elementary Schools Wild Rose Elementary School
Middle Schools Thompson Middle School
High Schools St Charles East High School
School District 303, 303, 303
Others
HOA Fee Include None
Ownership Fee Simple
Special Listing Condition None
Read Less
© 2024 Listings courtesy of MRED as distributed by MLS GRID. All Rights Reserved.
Bought with Jill Burke • Baird & Warner
GET MORE INFORMATION




