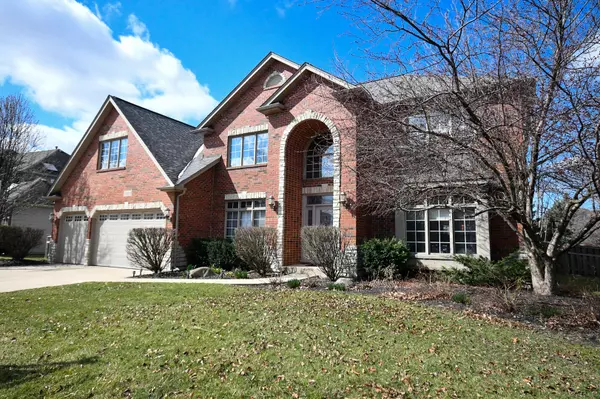For more information regarding the value of a property, please contact us for a free consultation.
13028 GRANDE PINES Boulevard Plainfield, IL 60585
Want to know what your home might be worth? Contact us for a FREE valuation!

Our team is ready to help you sell your home for the highest possible price ASAP
Key Details
Sold Price $615,000
Property Type Single Family Home
Sub Type Detached Single
Listing Status Sold
Purchase Type For Sale
Square Footage 3,305 sqft
Price per Sqft $186
Subdivision Grande Park Sage Knoll
MLS Listing ID 11994328
Sold Date 04/10/24
Style Traditional
Bedrooms 4
Full Baths 3
Half Baths 1
HOA Fees $95/ann
Year Built 2006
Annual Tax Amount $14,536
Tax Year 2022
Lot Dimensions 95X135
Property Description
Introducing this beautiful executive home, on a PREMIUM LOT backing to a picturesque walk and bike path and an open area. Enjoy the serene ambiance of the FENCED YARD, shaded by mature trees for added privacy. Step inside through a stunning two-story archway into a grand foyer featuring a custom oak staircase. Perfect for hosting, the formal living and dining rooms provide ample space for gatherings. The fully equipped gourmet kitchen boasts maple cabinets, plenty of GRANITE COUNTERS, double oven and hardwood floors. Relax in the bright sun-filled SUNROOM or the inviting family room highlighted by vaulted ceilings, SKYLIGHTS, BUILT IN BOOKCASES, and a warm FIREPLACE. Work comfortably from the WELL APPOINTED STUDY with built-in shelving. Retire to the LUXURIOUS MASTER SUITE, with nice tray ceiling, private spa like bath with jacuzzi tub and separate shower. Large WIC. Guests will love the spacious and private PRINCESS SUITE with ITS OWN BATH. The main floor boasts 9-FOOT CEILING, while the basement offers 10-foot ceilings and ROUGHED IN PLUMBING for future bath. Owner has started finishing the basement, but will leave the customization for buyers to complete. Enjoy the convenience of recent updates including a NEW ROOF in 2021, a NEW WATER HEATER in 2020, a SMART SPRINKLER SYSTEM & OUTDOOR LIGHTS, NEW CARPETING AND NEW PAINT THROUGHOUT. The garage even features a 220V outlet for easy electric car charger installation.Nestled in the sought-after Grande Park community, residents have access to three pools, a clubhouse, numerous sports fields, and 100 Central Park. Located in the esteemed Oswego School District 308, this home offers the potential for a quick close, making it an exceptional opportunity.
Location
State IL
County Kendall
Community Clubhouse, Park, Pool, Tennis Court(S), Lake
Rooms
Basement Full
Interior
Interior Features Vaulted/Cathedral Ceilings, Skylight(s), Hardwood Floors, First Floor Laundry
Heating Forced Air
Cooling Central Air
Fireplaces Number 1
Fireplaces Type Gas Starter
Fireplace Y
Appliance Double Oven, Range, Microwave, Dishwasher, Stainless Steel Appliance(s)
Laundry Gas Dryer Hookup, In Unit
Exterior
Exterior Feature Patio
Garage Attached
Garage Spaces 3.0
Waterfront false
View Y/N true
Roof Type Asphalt
Building
Lot Description Fenced Yard
Story 2 Stories
Sewer Public Sewer
Water Lake Michigan, Public
New Construction false
Schools
Elementary Schools Grande Park Elementary School
Middle Schools Murphy Junior High School
High Schools Oswego East High School
School District 308, 308, 308
Others
HOA Fee Include Clubhouse,Exercise Facilities,Pool
Ownership Fee Simple
Special Listing Condition Home Warranty
Read Less
© 2024 Listings courtesy of MRED as distributed by MLS GRID. All Rights Reserved.
Bought with Theresa Thurman • Baird & Warner
GET MORE INFORMATION




