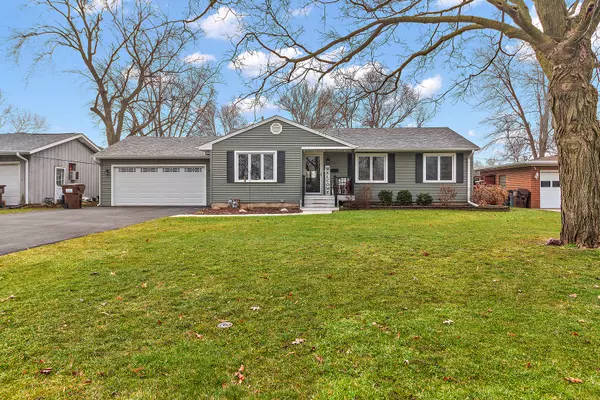For more information regarding the value of a property, please contact us for a free consultation.
474 Saint Aubin Circle Manteno, IL 60950
Want to know what your home might be worth? Contact us for a FREE valuation!

Our team is ready to help you sell your home for the highest possible price ASAP
Key Details
Sold Price $271,000
Property Type Single Family Home
Sub Type Detached Single
Listing Status Sold
Purchase Type For Sale
Square Footage 1,193 sqft
Price per Sqft $227
MLS Listing ID 11974083
Sold Date 03/21/24
Style Ranch
Bedrooms 4
Full Baths 2
Year Built 1953
Annual Tax Amount $4,907
Tax Year 2022
Lot Dimensions 80X135
Property Description
Welcome to your new home in Manteno! This immaculate 4-bedroom, 2-bathroom ranch offers over 2300 sq ft of finished living space, the fully finished basement provides ample room for relaxation and entertainment. Hardwood floors adorn most of the main level, complementing the cozy ambiance created by the gas fireplace in the living room. The stunning open kitchen boasts an abundance of maple cabinetry, counter space, a double oven, built-in hutch, and vaulted ceiling with skylights, adding to the bright and airy feel. The full finished basement offers additional living space with a family room, bar area, rec area, full bath, and bedroom. A large, true 2.5 car garage provides plenty of storage potential. Step outside to the fenced backyard and discover the spacious brick-paved patio overlooking the in-ground pool (pool will need liner and filter). Whole house generator gives you peace of mind. Don't miss the chance to make this exceptional property your own. Contact us today for a private showing!
Location
State IL
County Kankakee
Zoning SINGL
Rooms
Basement Full
Interior
Interior Features Vaulted/Cathedral Ceilings, Skylight(s), Hardwood Floors, First Floor Bedroom
Heating Forced Air, Natural Gas
Cooling Central Air
Fireplace N
Appliance Double Oven, Range, Microwave, Dishwasher, Refrigerator, Washer, Dryer, Stainless Steel Appliance(s)
Exterior
Exterior Feature Patio, In Ground Pool
Garage Attached
Garage Spaces 2.5
Pool in ground pool
Waterfront false
View Y/N true
Building
Story 1 Story
Sewer Public Sewer
Water Public
New Construction false
Schools
School District 5, 5, 5
Others
HOA Fee Include None
Ownership Fee Simple
Special Listing Condition None
Read Less
© 2024 Listings courtesy of MRED as distributed by MLS GRID. All Rights Reserved.
Bought with Robert Haustein • RE/MAX 1st Service
GET MORE INFORMATION




