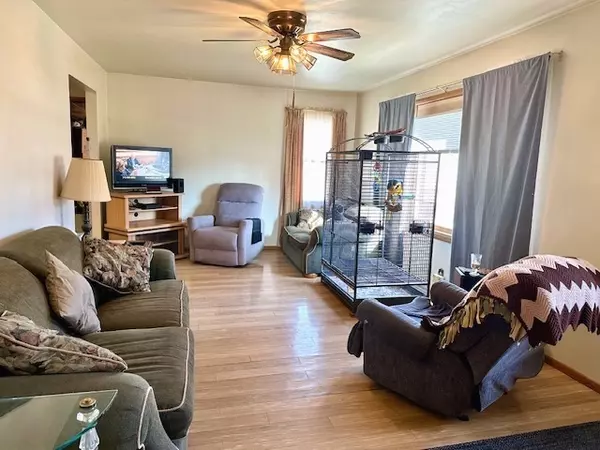For more information regarding the value of a property, please contact us for a free consultation.
18376 Lenore Lane Tinley Park, IL 60487
Want to know what your home might be worth? Contact us for a FREE valuation!

Our team is ready to help you sell your home for the highest possible price ASAP
Key Details
Sold Price $247,000
Property Type Single Family Home
Sub Type Detached Single
Listing Status Sold
Purchase Type For Sale
Square Footage 1,120 sqft
Price per Sqft $220
Subdivision Tinley Gardens
MLS Listing ID 11985094
Sold Date 03/20/24
Style Ranch
Bedrooms 3
Full Baths 1
Year Built 1960
Annual Tax Amount $1,807
Tax Year 2022
Lot Size 0.370 Acres
Lot Dimensions 15945
Property Description
Discover the perfect blend of comfort and convenience with this 1120 square foot ranch, ideally situated across from a scenic park and opening to a vast field in the backyard, this 0.37 acre property boasts unparalleled views and tranquility. Step onto the expansive rear porch spanning the full length of the home, and envision countless evenings spent enjoying the outdoors. With a new roof and siding installed in2023, this home combines classic charm with contemporary durability. Inside, this charming home features three bedrooms, one bathroom, a living room, an office,and a two-car attached garage (plus a backyard shed), providing ample space for daily living and storage. Selling AS IS, this property presents a rare opportunity to personalize your oasis in a prime location. Don't miss out on this gem - schedule your showing today and turn your homeownership dreams into reality! Don't hesitate to make this picturesque retreat yours!
Location
State IL
County Will
Rooms
Basement None
Interior
Interior Features First Floor Full Bath
Heating Natural Gas, Forced Air
Cooling Central Air
Fireplace N
Appliance Range, Washer, Dryer
Exterior
Garage Attached
Garage Spaces 2.0
Waterfront false
View Y/N true
Parking Type Driveway
Building
Lot Description Streetlights
Story 1 Story
Sewer Public Sewer
Water Public
New Construction false
Schools
Elementary Schools Mary Drew Elementary School
Middle Schools Walker Intermediate School
High Schools Lincoln-Way East High School
School District 161, 161, 210
Others
HOA Fee Include None
Ownership Fee Simple
Special Listing Condition None
Read Less
© 2024 Listings courtesy of MRED as distributed by MLS GRID. All Rights Reserved.
Bought with Christina Vahimian • eXp Realty, LLC
GET MORE INFORMATION




