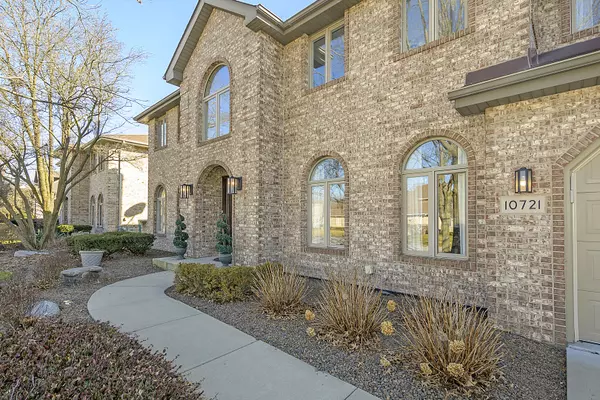For more information regarding the value of a property, please contact us for a free consultation.
10721 Tower Drive Orland Park, IL 60467
Want to know what your home might be worth? Contact us for a FREE valuation!

Our team is ready to help you sell your home for the highest possible price ASAP
Key Details
Sold Price $662,000
Property Type Single Family Home
Sub Type Detached Single
Listing Status Sold
Purchase Type For Sale
Square Footage 3,200 sqft
Price per Sqft $206
Subdivision Victoria Place
MLS Listing ID 11979521
Sold Date 03/21/24
Style Georgian
Bedrooms 4
Full Baths 2
Half Baths 1
Year Built 1990
Annual Tax Amount $9,900
Tax Year 2022
Lot Size 10,890 Sqft
Lot Dimensions 80X137
Property Description
This stunning 4 BR home has recently undergone an over $250K remodel and no expense has been spared. An entertainer's paradise....over $70K in new custom solid walnut and painted cabinetry complete with all custom pullouts, drawers, and gold satin hardware. With nearly $30K in top of the line WOLF and SUBZERO appliances, this home will satisfy the most discerning buyer. Luxury exudes in the $15K worth of new quartzite 100% natural stone counters in the kitchen and laundry alone. The designer high-end glass back splash is even more amazing in person. Custom Built-in walnut pantry has shelves for all your food and storage needs. Super functional 1st floor laundry/butler's pantry with new greige cabinetry, quartzite counters, sink, commercial grade Speed Queen washer/dryer, and brand new screened door leading to back yard. All new hardwood floors throughout main level, upstairs hall, and master. Featuring custom new ThermaTru front door, white painted trim/doors, designer light fixtures, and closet organizers all around. Exquisite new designer window treatments. All 2.5 baths have new custom vanities, high-end fixtures, and marble throughout with loads of storage. Private partially fenced backyard has an expansive new made-to order sunbrella striped awning that gets professional stored in the winter and installed in the spring. The covering creates an extra room to entertain 3 seasons regardless of the weather. The mechanicals have all been recently replaced with 2 YORK furnaces, 2 YORK A/C units, new water heater, and newer roof, making for maintenance free living! The generous 2.5 garage has a tandem for extra storage. This home is a one of kind that could not be replicated for the price. This is a true must-see.
Location
State IL
County Cook
Rooms
Basement Full
Interior
Interior Features Vaulted/Cathedral Ceilings, Hardwood Floors, First Floor Laundry, Built-in Features, Walk-In Closet(s), Open Floorplan, Some Storm Doors, Pantry
Heating Natural Gas
Cooling Central Air
Fireplaces Number 1
Fireplaces Type Wood Burning, Gas Log, Gas Starter
Fireplace Y
Appliance Double Oven, Microwave, Dishwasher, High End Refrigerator, Washer, Dryer, Cooktop, Range Hood, Wall Oven
Laundry Gas Dryer Hookup, In Unit, Sink
Exterior
Garage Attached
Garage Spaces 2.5
Waterfront false
View Y/N true
Building
Lot Description Landscaped
Story 2 Stories
Foundation Concrete Perimeter
Sewer Public Sewer, Sewer-Storm
Water Lake Michigan
New Construction false
Schools
School District 135, 135, 230
Others
HOA Fee Include None
Ownership Fee Simple
Special Listing Condition None
Read Less
© 2024 Listings courtesy of MRED as distributed by MLS GRID. All Rights Reserved.
Bought with Daniel Vainisi • RE/MAX 1st Service
GET MORE INFORMATION




