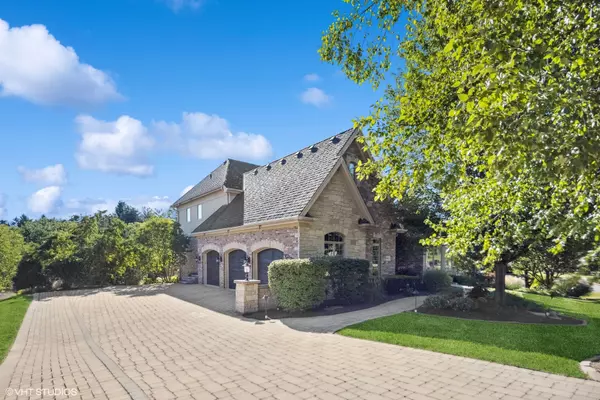For more information regarding the value of a property, please contact us for a free consultation.
9125 Forest Edge Drive Burr Ridge, IL 60527
Want to know what your home might be worth? Contact us for a FREE valuation!

Our team is ready to help you sell your home for the highest possible price ASAP
Key Details
Sold Price $1,700,000
Property Type Single Family Home
Sub Type Detached Single
Listing Status Sold
Purchase Type For Sale
Square Footage 9,216 sqft
Price per Sqft $184
Subdivision Forest Edge
MLS Listing ID 11968067
Sold Date 03/08/24
Bedrooms 6
Full Baths 4
Half Baths 2
HOA Fees $50/ann
Year Built 2006
Annual Tax Amount $24,227
Tax Year 2022
Lot Dimensions 0.81
Property Description
Magnificent custom-built brick and stone 9215 sqft home with 6 bedrooms, 4 full bathrooms and 2 half bathrooms on three levels with beautifully finished English walkout lower level. This builder went above and beyond to construct this house with all the amenities. This home is tucked in a serene and quiet neighborhood on a cul-de-sac among other beautiful homes. It boasts soaring ceilings in the foyer and family rooms with coffered ceiling and crown molding throughout the house. Hardwood floor throughout main floor and heated flooring in lower level. Fall in love with a first-floor master bedroom with elegant ensuite bathroom. Custom kitchen with baker's stove/oven and plenty of storage and custom over-sized refrigerator. This home has 2 laundry rooms on the main and second floor. Meticulously maintained professional landscaping and gorgeous full-sized in-ground pool is the perfect outdoor space for hosting friends and family. Expansive views of the beautiful pool and backyard can be seen throughout the house. The lower level is complete with a full-sized kitchen and bar, large living room and game room, exercise room, steam room and an additional bedroom. You'll notice the incredible quality of workmanship and attention to details as soon as you walk in. Lots to see in this gem of a house located conveniently in Burr Ridge near shopping and highways.
Location
State IL
County Dupage
Rooms
Basement Full, English
Interior
Interior Features Vaulted/Cathedral Ceilings, Sauna/Steam Room, Bar-Wet, Hardwood Floors, Heated Floors, First Floor Bedroom, First Floor Laundry, Second Floor Laundry, First Floor Full Bath, Walk-In Closet(s), Coffered Ceiling(s)
Heating Natural Gas
Cooling Central Air, Zoned
Fireplaces Number 2
Fireplace Y
Laundry Multiple Locations
Exterior
Garage Attached
Garage Spaces 3.0
Waterfront false
View Y/N true
Building
Story 2 Stories
Sewer Public Sewer
Water Public
New Construction false
Schools
School District 180, 180, 86
Others
HOA Fee Include None
Ownership Fee Simple w/ HO Assn.
Special Listing Condition None
Read Less
© 2024 Listings courtesy of MRED as distributed by MLS GRID. All Rights Reserved.
Bought with Kerry Turgeon • Baird & Warner
GET MORE INFORMATION




