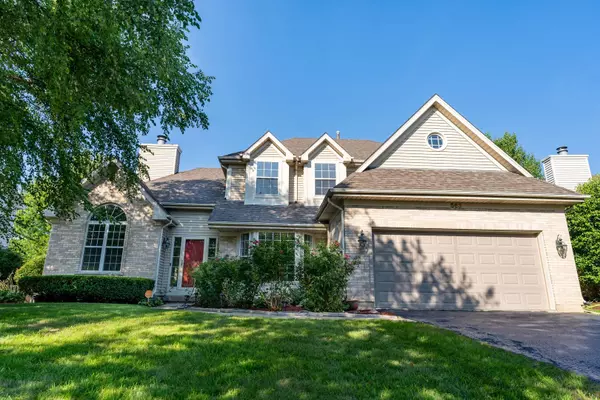For more information regarding the value of a property, please contact us for a free consultation.
563 Capital Lane Gurnee, IL 60031
Want to know what your home might be worth? Contact us for a FREE valuation!

Our team is ready to help you sell your home for the highest possible price ASAP
Key Details
Sold Price $500,000
Property Type Single Family Home
Sub Type Detached Single
Listing Status Sold
Purchase Type For Sale
Square Footage 2,796 sqft
Price per Sqft $178
Subdivision Washington Park
MLS Listing ID 11864550
Sold Date 03/08/24
Style Traditional
Bedrooms 6
Full Baths 3
Half Baths 1
HOA Fees $25/ann
Year Built 1995
Annual Tax Amount $13,144
Tax Year 2022
Lot Dimensions 68X155X78
Property Description
This gorgeous 6 bedroom, 3.5 bathroom home with inviting open floor plan in the prestigious Washington Park Subdivision will wow as soon as you walk in the door! Large vaulted two-story family room with two-sided fireplace. Hardwood floors throughout the first and second floors. Gourmet kitchen with stainless appliances, island, pantry, eating area as well as a separate dining room and living room/office. This home boasts 6 bedrooms (one on the main floor, four on the second floor, one in the basement) and 3.5 bathrooms. The primary bedroom suite includes a separate tub and shower and a large walk-in closet. Large, finished basement with bedroom, full bath, and bar. First-floor laundry/mud room for easy access. Attached 2-car garage. This home is located a short distance to Award winning Gurnee schools, Bittersweet Golf Course, multiple Parks, the Hunt Club Aquatic center, Libraries, Metra train station and is also minutes away from the tollway. Tons of shopping and entertainment around - Gurnee Mills Mall, Sam's Club, Target, Walmart, Best Buy, Gurnee Park District Aquatic Center and Six Flags all within 3 miles.
Location
State IL
County Lake
Community Park, Curbs, Sidewalks, Street Lights, Street Paved
Rooms
Basement Full
Interior
Interior Features Vaulted/Cathedral Ceilings, First Floor Bedroom, First Floor Laundry
Heating Natural Gas, Forced Air
Cooling Central Air
Fireplaces Number 2
Fireplaces Type Double Sided, Gas Log, Gas Starter
Fireplace Y
Appliance Range, Microwave, Dishwasher, Refrigerator
Exterior
Exterior Feature Patio
Garage Attached
Garage Spaces 2.5
Waterfront false
View Y/N true
Roof Type Asphalt
Building
Lot Description Landscaped
Story 2 Stories
Foundation Concrete Perimeter
Sewer Public Sewer
Water Lake Michigan
New Construction false
Schools
Elementary Schools Woodland Elementary School
Middle Schools Woodland Middle School
High Schools Warren Township High School
School District 50, 50, 121
Others
HOA Fee Include Clubhouse,Other
Ownership Fee Simple
Special Listing Condition List Broker Must Accompany
Read Less
© 2024 Listings courtesy of MRED as distributed by MLS GRID. All Rights Reserved.
Bought with Darren Allen • Compass
GET MORE INFORMATION


