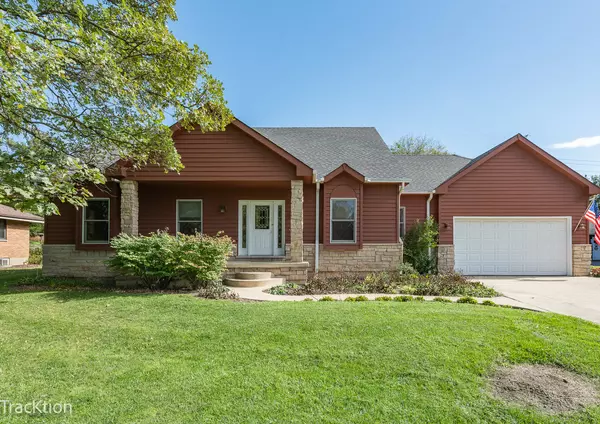For more information regarding the value of a property, please contact us for a free consultation.
4319 Ivanhoe Avenue Lisle, IL 60532
Want to know what your home might be worth? Contact us for a FREE valuation!

Our team is ready to help you sell your home for the highest possible price ASAP
Key Details
Sold Price $539,900
Property Type Single Family Home
Sub Type Detached Single
Listing Status Sold
Purchase Type For Sale
Square Footage 2,554 sqft
Price per Sqft $211
MLS Listing ID 11953599
Sold Date 02/20/24
Style Ranch
Bedrooms 3
Full Baths 2
Half Baths 1
Year Built 1997
Annual Tax Amount $10,470
Tax Year 2022
Lot Dimensions 100 X 351
Property Description
This ranch-style home is situated on a sprawling lot, providing ample space for outdoor activities and landscaping. The exterior of this home exudes charm and a classic appearance. It features a combination of stone and cedar siding, giving it a warm and inviting feeling. Relax on your private and tranquil deck overlooking oversized (100 X 351) yard. You will fall in love with this open floor plan! Three spacious bedrooms plus a first floor den which is perfect for working from home. Formal dining room is great for entertaining. Gourmet kitchen with stunning Cherrywood cabinets, breakfast bar, and stainless steel appliances (note new refrigerator and dishwasher, stove is approximately two years old) opens to an amazing great room with volume ceiling and stone wood burning fireplace. This home features hardwood flooring throughout. First floor primary bedroom with bathroom with whirlpool tub and separate shower. Note spacious walk in closet. Convenient first floor laundry with additional cabinets, sink, washer and dryer. Three season room with ceiling fan is perfect for enjoining the peaceful setting. Newer roof (approximately two years old), furnace and central air conditioning (approximately five years old), stained exterior (approximately one year). Attached heated two and a half car garage. A highlight of this home is its full deep basement, large and versatile, offering plenty of space for various uses. Whether you want to create a home theater, a game room, a gym or a combination of these, the basement has the potential to accommodate all your needs. It features high ceilings and an exterior exit. Award winning schools. Awesome location: close to interstate, parks, and shopping. Make this extraordinary home your own!
Location
State IL
County Du Page
Rooms
Basement Full
Interior
Interior Features Hardwood Floors, First Floor Bedroom, First Floor Laundry, First Floor Full Bath, Walk-In Closet(s), Ceilings - 9 Foot, Open Floorplan
Heating Natural Gas, Forced Air
Cooling Central Air
Fireplaces Number 1
Fireplaces Type Wood Burning, Gas Starter
Fireplace Y
Appliance Range, Microwave, Dishwasher, Refrigerator, Washer, Dryer
Laundry Gas Dryer Hookup, Electric Dryer Hookup, In Unit
Exterior
Garage Attached
Garage Spaces 2.5
Waterfront false
View Y/N true
Building
Lot Description Wooded
Story 1 Story
Sewer Septic-Private
Water Private Well
New Construction false
Schools
Elementary Schools Schiesher Elementary
Middle Schools Lisle Junior High School
High Schools Lisle High School
School District 202, 202, 202
Others
HOA Fee Include None
Ownership Fee Simple
Special Listing Condition None
Read Less
© 2024 Listings courtesy of MRED as distributed by MLS GRID. All Rights Reserved.
Bought with Robert Wegner • Keller Williams ONEChicago
GET MORE INFORMATION




