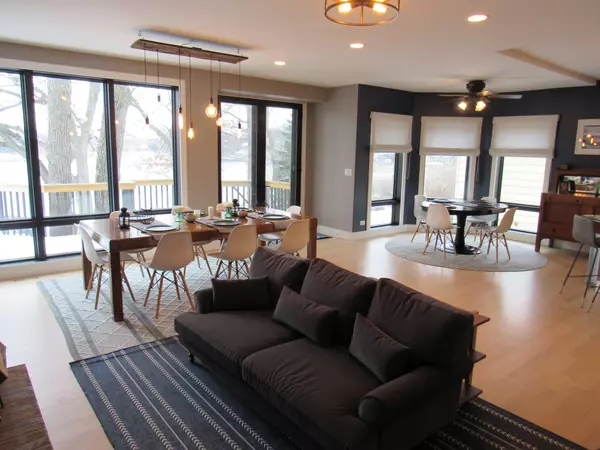For more information regarding the value of a property, please contact us for a free consultation.
35376 N Everett Avenue Ingleside, IL 60041
Want to know what your home might be worth? Contact us for a FREE valuation!

Our team is ready to help you sell your home for the highest possible price ASAP
Key Details
Sold Price $675,000
Property Type Single Family Home
Sub Type Detached Single
Listing Status Sold
Purchase Type For Sale
Square Footage 3,979 sqft
Price per Sqft $169
MLS Listing ID 11958293
Sold Date 02/20/24
Bedrooms 6
Full Baths 4
Year Built 2000
Annual Tax Amount $10,991
Tax Year 2022
Lot Size 8,276 Sqft
Lot Dimensions 50X175X50X148
Property Description
Stunningly remodelled lakefront home on Long Lake with access to the Chain O' Lakes when you want it but peace and quiet when you want to relax. Open floor plan with 9' ceiling providing lake views from the Kitchen, Eating Area and Family Room with a fireplace and access to an entertainment-sized deck. Step out to see the yard, fire pit and second deck above the boathouse (great for storing water toys). The pier is included. The steel seawall topped by a concrete sidewalk and storage space below the deck are added features. Back inside you'll find granite counters, raised panel cabinetry, custom ceramic backsplash and stainless steel appliances. Hardwood and upscale laminate flooring throughout and quality touches in every corner (even some "smart light switches-voice or app activated). Living Room opens to a covered porch on the lake and the Office with French doors (currently a playroom) is just off the entry. You'll pass the guest bath, laundry room (one of two), storage room and Mud Room on your way to the three car garage with room for a workbench and paved parking for 5 guests. Upstairs, the primary suite with a wall of windows and private balcony features a huge walk-in closet and a dazzling ceramic bathroom complete with soaking tub, double vanity, heated floors and shower with multi-functional valves and multiple heads. Hall bath is beautifully remodeled and also has a heated ceramic floor and multiple showerheads. Bedroom #2 has atrium doors to a private balcony, Bedroom 4 is used as Office and the hallway expands to a play area outside Bedroom 5. Fully finished walkout basement boasts a second Kitchen (with laundry), 6th bedroom (used for exercise room), full bath, Billiard Room (pool table incl) and Recreation Room with gas log fireplace and outdoor access. Now the details: New well pump, water heater and softener. Zoned heating with two high-efficiency furnaces and AC units installed in 2018. Many new windows-two sump pumps with battery backups and the home is fully wired with ethernet when you need a stronger and more stable connection than WiFi. Gas available on the deck for a grill. Two blocks away is a bike trail that goes West to Downtown Fox Lake, with restaurants, shopping and a 9 screen movie theater or head East and wander for miles through Grant Woods Forest Preserve. Don't miss this one!
Location
State IL
County Lake
Community Park, Lake, Street Paved
Rooms
Basement Full
Interior
Interior Features Skylight(s), Hardwood Floors, In-Law Arrangement, First Floor Laundry, First Floor Full Bath
Heating Natural Gas, Forced Air, Sep Heating Systems - 2+
Cooling Central Air
Fireplaces Number 2
Fireplaces Type Wood Burning, Gas Log
Fireplace Y
Appliance Range, Microwave, Dishwasher, Refrigerator
Laundry Gas Dryer Hookup, In Unit, Multiple Locations
Exterior
Exterior Feature Balcony, Deck, Patio, Boat Slip, Storms/Screens, Fire Pit
Garage Attached
Garage Spaces 3.0
Waterfront true
View Y/N true
Roof Type Asphalt
Parking Type Off Street, Driveway
Building
Lot Description Chain of Lakes Frontage, Lake Front
Story 2 Stories, Hillside
Foundation Concrete Perimeter
Sewer Public Sewer
Water Private Well
New Construction false
Schools
Elementary Schools Gavin Central School
Middle Schools Gavin South Junior High School
High Schools Grant Community High School
School District 37, 37, 124
Others
HOA Fee Include None
Ownership Fee Simple
Special Listing Condition None
Read Less
© 2024 Listings courtesy of MRED as distributed by MLS GRID. All Rights Reserved.
Bought with Cara Jahnke • Compass
GET MORE INFORMATION




