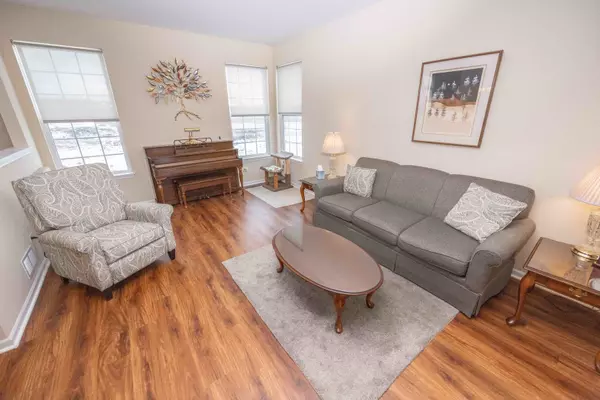For more information regarding the value of a property, please contact us for a free consultation.
661 Elizabeth Court Romeoville, IL 60446
Want to know what your home might be worth? Contact us for a FREE valuation!

Our team is ready to help you sell your home for the highest possible price ASAP
Key Details
Sold Price $335,000
Property Type Condo
Sub Type 1/2 Duplex
Listing Status Sold
Purchase Type For Sale
Square Footage 1,945 sqft
Price per Sqft $172
Subdivision Greenhaven
MLS Listing ID 11959398
Sold Date 02/16/24
Bedrooms 3
Full Baths 3
Half Baths 1
HOA Fees $205/mo
Year Built 2007
Annual Tax Amount $6,809
Tax Year 2022
Lot Dimensions 18 X 129 X 40 X 25 X 102
Property Description
This Absolutely Stunning Greenhaven Estates Duplex In Romeoville Is Located Seconds From I-55! The Unit Features 3 Bedrooms, 3.5 Baths And An Ultra-Rare Walk-Out Basement That Overlooks The Protected Wetlands Area Adjacent To The Property! The Home's First Level Features A Two Story Foyer, Spacious Living Room And Separate Dining Room With Access To A Large, 2022 Reconstructed Deck. The Kitchen Was Updated With New SS Appliances In 2021. Main Level Flooring Upgraded To Luxury Vinyl! The Second Level Is Home To Each Of The Three Bedrooms, Including A Large Owner's Suite With Upgraded Bath! Lots Of Closet Space! The Walk-Out Basement Features An Inviting Family Room, Office Area, Full Bath Plenty Of Room For Storage And Cement Patio! Lots Of Additional Updates Including A New Walk-Out Level Sliding Glass Door In 2022, New High Efficiency Furnace, AC And Hot Water Heater In 2023. New Sump Pump With Battery Back-Up In 2023! The 2 Garage Is Fully Heated! New Landscaping In Fall Of 2023! Maintenance Free Exterior Living! This Home Is Moments From Shopping, Schools And Highway Access! This Unique Opportunity Won't Last Long! Make Your Appointment Today!!! O.H. FOR SUNDAY, JANUARY 14TH CANCELLED DUE TO PROPERTY GOING UNDER CONTRACT.
Location
State IL
County Will
Rooms
Basement Full, Walkout
Interior
Heating Natural Gas
Cooling Central Air
Fireplace N
Appliance Range, Microwave, Dishwasher, Refrigerator, Washer, Dryer
Laundry In Unit
Exterior
Exterior Feature Balcony, Patio
Garage Attached
Garage Spaces 2.0
Waterfront false
View Y/N true
Roof Type Asphalt
Building
Lot Description Cul-De-Sac, Wetlands adjacent, Landscaped, Sidewalks, Streetlights
Foundation Concrete Perimeter
Sewer Public Sewer
Water Public
New Construction false
Schools
School District 365U, 365U, 365U
Others
Pets Allowed Cats OK, Dogs OK
HOA Fee Include Exterior Maintenance,Lawn Care,Snow Removal
Ownership Fee Simple w/ HO Assn.
Special Listing Condition None
Read Less
© 2024 Listings courtesy of MRED as distributed by MLS GRID. All Rights Reserved.
Bought with Beth Tischler • Baird & Warner
GET MORE INFORMATION




