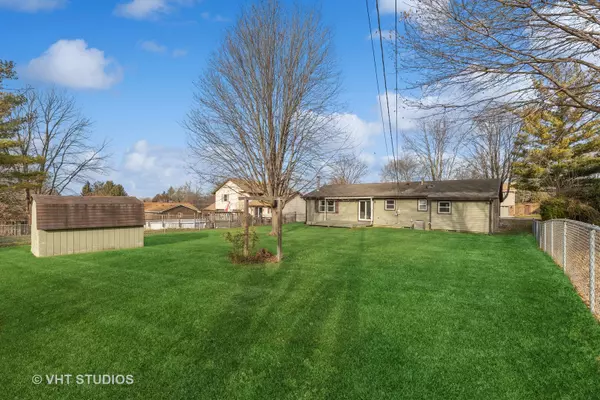For more information regarding the value of a property, please contact us for a free consultation.
17 Sunrise Lane Algonquin, IL 60102
Want to know what your home might be worth? Contact us for a FREE valuation!

Our team is ready to help you sell your home for the highest possible price ASAP
Key Details
Sold Price $335,000
Property Type Single Family Home
Sub Type Detached Single
Listing Status Sold
Purchase Type For Sale
Square Footage 1,326 sqft
Price per Sqft $252
Subdivision Wecks
MLS Listing ID 11945935
Sold Date 01/31/24
Style Ranch
Bedrooms 3
Full Baths 2
Year Built 1978
Annual Tax Amount $6,612
Tax Year 2022
Lot Size 0.258 Acres
Lot Dimensions 75 X 150 X 75 X 150
Property Description
WOW! Rare find! Three bedroom ranch located in the sought after subdivision of Wecks Seventh. Newer siding, gutters. Beautiful Brick paver patio in front. AMAZING fenced in back yard which includes the shed. Very nice wood deck that comes complete with a manual awning. Two bathrooms that have been updated. Kitchen has Brand new LG stainless stove/oven, New LG dishwasher. Plenty of cabinets. Family room has beautiful newer flooring. The fireplace is simply gorgeous! The entire chimney is Brand New! Ceramic logs, new stone on front as well as the beautiful new Mantle. Full finished basement. Great storage area. Work room/Media room/ or potentially a 4th bedroom with an amazing walk in closet. This home is VERY well insulated to help save on utilities. Water softener is owned. Water heater is 1 year, roof is 2016. Two car garage is drywalled and has an insulated garage door. Very well maintained home that was very much loved. This is a definite Must See!!
Location
State IL
County Mc Henry
Rooms
Basement Full
Interior
Interior Features Wood Laminate Floors, First Floor Bedroom
Heating Natural Gas
Cooling Central Air
Fireplaces Number 1
Fireplaces Type Wood Burning, Attached Fireplace Doors/Screen, Gas Log, Gas Starter
Fireplace Y
Appliance Range, Dishwasher, Refrigerator, Washer, Dryer, Disposal, Range Hood, Water Softener Owned, Gas Oven
Laundry Gas Dryer Hookup
Exterior
Exterior Feature Storms/Screens, Workshop
Garage Attached
Garage Spaces 2.0
Waterfront false
View Y/N true
Roof Type Asphalt
Building
Lot Description Fenced Yard
Story 1 Story
Foundation Concrete Perimeter
Sewer Public Sewer
Water Public
New Construction false
Schools
Elementary Schools Eastview Elementary School
Middle Schools Alden-Hebron Middle School
High Schools Dundee-Crown High School
School District 300, 19, 300
Others
HOA Fee Include None
Ownership Fee Simple
Special Listing Condition None
Read Less
© 2024 Listings courtesy of MRED as distributed by MLS GRID. All Rights Reserved.
Bought with Yolanda Escalante • Homesmart Connect LLC
GET MORE INFORMATION




