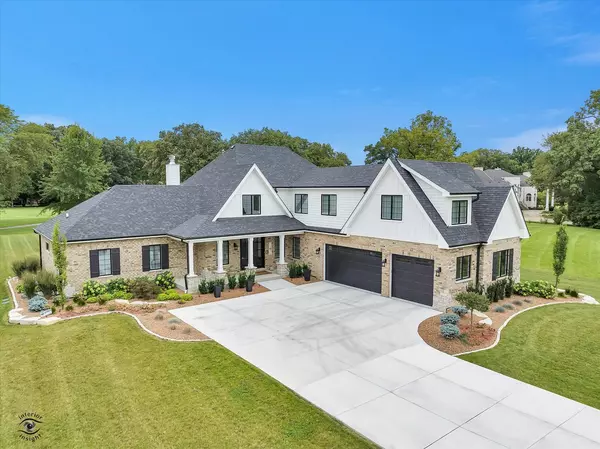For more information regarding the value of a property, please contact us for a free consultation.
1003 Prestwick Drive Frankfort, IL 60423
Want to know what your home might be worth? Contact us for a FREE valuation!

Our team is ready to help you sell your home for the highest possible price ASAP
Key Details
Sold Price $890,000
Property Type Single Family Home
Sub Type Detached Single
Listing Status Sold
Purchase Type For Sale
Square Footage 3,685 sqft
Price per Sqft $241
Subdivision Prestwick
MLS Listing ID 11881638
Sold Date 01/29/24
Style Farmhouse
Bedrooms 4
Full Baths 2
Half Baths 1
Year Built 2022
Annual Tax Amount $11,617
Tax Year 2022
Lot Size 0.850 Acres
Lot Dimensions 166X220X149X276
Property Description
Presenting a new construction (1 year young) gem completed in July 2022, this modern farmhouse design offers a blend of practical luxury and comfort with its four bedrooms plus office. The home boasts a beautiful first-floor master suite and a refined, elegant master bath. Notable features include a spacious covered deck in the expansive (.85 of an acre) backyard, creating an ideal space for outdoor living with views of the 11th hole of Prestwick Golf Course. The main floor also boasts a large laundry room and a private office, perfect for those embracing remote work opportunities. Upon entry, the home's appeal is immediately evident as a magnificent 20-foot cathedral ceiling graces the great room, adorned with an exquisite, custom designed cedar beam feature and gorgeous fireplace. A wall of sliding glass doors and windows leads out to the beautiful covered back deck all with captivating views of the nearby golf course, infusing the living space with a unique ambiance of indoor/outdoor living in the summer/warmer months! The property offers a contemporary aesthetic marked by the latest finishes and high-end appliances, including a striking 10-foot kitchen island, creating an inviting atmosphere for gatherings. On the upper level, a loft area complements three additional bedrooms, ensuring ample living space for the entire household. Beyond the interior, this home is equipped with enticing outdoor amenities, such as professional landscaping with lighting and a sprinkler system, a gas hookup for grilling enthusiasts, a cable hookup for outdoor entertainment, and additional electrical outlets on both the patio and porch. Practicality extends to the garage, where a gas hookup awaits a future heater, and a water spigot is thoughtfully installed. Finally, the unfinished basement, complete with roughed-in plumbing and 9 ft ceilings, offers boundless potential for customization, allowing homeowners to curate their dream living space. This property has beautiful curb appeal and a relaxed elegance in a picturesque setting.
Location
State IL
County Will
Community Street Lights, Street Paved
Rooms
Basement Full
Interior
Heating Natural Gas, Forced Air, Sep Heating Systems - 2+
Cooling Central Air
Fireplaces Number 1
Fireplaces Type Gas Log, Gas Starter, Heatilator
Fireplace Y
Appliance Microwave, Dishwasher, High End Refrigerator, Washer, Dryer, Disposal, Stainless Steel Appliance(s), Cooktop, Built-In Oven, Range Hood, Wall Oven
Laundry Sink
Exterior
Exterior Feature Deck
Garage Attached
Garage Spaces 3.0
Waterfront false
View Y/N true
Building
Lot Description Golf Course Lot, Landscaped, Mature Trees
Story 2 Stories
Sewer Public Sewer
Water Public
New Construction false
Schools
School District 157C, 157C, 210
Others
HOA Fee Include None
Ownership Fee Simple w/ HO Assn.
Special Listing Condition None
Read Less
© 2024 Listings courtesy of MRED as distributed by MLS GRID. All Rights Reserved.
Bought with Jessica Jakubowski • @properties Christie's International Real Estate
GET MORE INFORMATION




