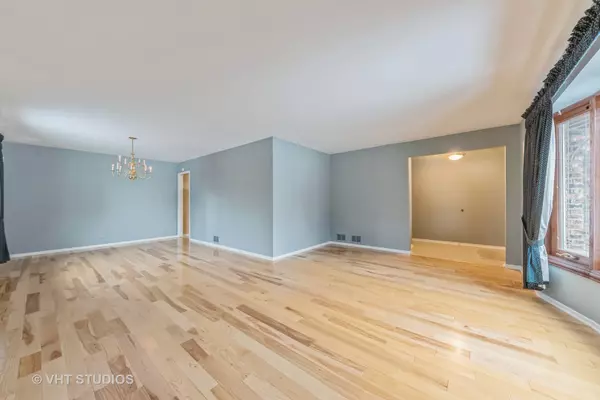For more information regarding the value of a property, please contact us for a free consultation.
15235 Bunker Drive Orland Park, IL 60462
Want to know what your home might be worth? Contact us for a FREE valuation!

Our team is ready to help you sell your home for the highest possible price ASAP
Key Details
Sold Price $390,000
Property Type Single Family Home
Sub Type Detached Single
Listing Status Sold
Purchase Type For Sale
Square Footage 1,836 sqft
Price per Sqft $212
MLS Listing ID 11918229
Sold Date 12/29/23
Style Step Ranch
Bedrooms 3
Full Baths 2
Year Built 1977
Annual Tax Amount $6,263
Tax Year 2022
Lot Dimensions 127X125X80X40
Property Description
This is an estate sale and sold "as-is". Well taken care of and maintained 3 step ranch with 3 bedrooms and 2 baths with attached two car garage. As you enter the foyer, which has a large coat closet, you will walk into a formal living room and dining room with hardwood floors. There is a bay window in the living room and family room for extra light. Main floor also has a family room and large eat-in kitchen with quartz counters and oak cabinets (all appliances stay). A full updated bath is also on the main level. There are only 3 short steps up to the 3 large bedrooms and updated bath. Two of the bedrooms have two closets each and all have ceiling fans. The lower level has a family room with wet bar. There is a crawl space under the family room for more storage. Big sub-basement for extra storage. The large laundry room has a sink and shelves and closets. Enjoy the large new deck off the kitchen. There is a shed in the huge backyard. Lovely quiet neighborhood close to shopping, schools, and dining. Photos to follow shortly.
Location
State IL
County Cook
Community Park, Curbs, Sidewalks, Street Lights, Street Paved
Rooms
Basement Full
Interior
Interior Features Bar-Wet, Hardwood Floors, First Floor Full Bath
Heating Natural Gas
Cooling Central Air
Fireplace N
Appliance Range, Microwave, Dishwasher, Refrigerator, Washer, Dryer
Laundry Gas Dryer Hookup, Sink
Exterior
Exterior Feature Deck
Garage Attached
Garage Spaces 2.0
Waterfront false
View Y/N true
Roof Type Asphalt
Building
Lot Description Fenced Yard, Sidewalks, Streetlights
Story 1.5 Story
Foundation Concrete Perimeter
Sewer Public Sewer
Water Lake Michigan
New Construction false
Schools
Elementary Schools Prairie Elementary School
Middle Schools Jerling Junior High School
High Schools Carl Sandburg High School
School District 135, 135, 230
Others
HOA Fee Include None
Ownership Fee Simple
Special Listing Condition None
Read Less
© 2024 Listings courtesy of MRED as distributed by MLS GRID. All Rights Reserved.
Bought with George Filippidis • Delta Realty, Corp.
GET MORE INFORMATION




