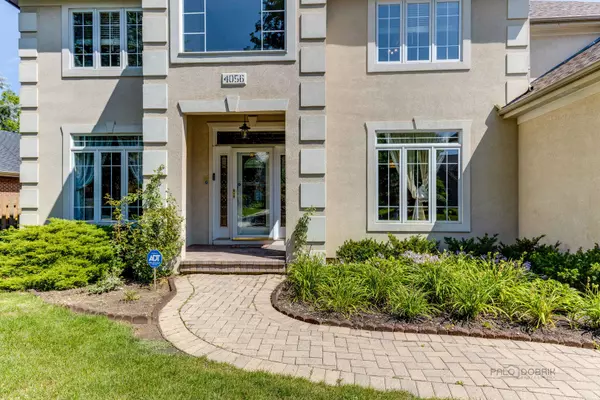For more information regarding the value of a property, please contact us for a free consultation.
4056 Kenwood Avenue Gurnee, IL 60031
Want to know what your home might be worth? Contact us for a FREE valuation!

Our team is ready to help you sell your home for the highest possible price ASAP
Key Details
Sold Price $542,000
Property Type Single Family Home
Sub Type Detached Single
Listing Status Sold
Purchase Type For Sale
Square Footage 3,583 sqft
Price per Sqft $151
MLS Listing ID 11896086
Sold Date 12/27/23
Bedrooms 5
Full Baths 3
Half Baths 1
Year Built 1997
Annual Tax Amount $13,302
Tax Year 2022
Lot Size 0.310 Acres
Lot Dimensions 80X170X80X170
Property Description
Prepare to be amazed by this stunning home that exudes luxury from every corner. As you approach the property, the brick paver driveway sets the tone for the elegance that awaits you inside. With over 3500 sq. ft. of living space, this home offers a grand and spacious environment for comfortable living. Step into the dramatic two-story family room that boasts an abundance of natural light flowing in through the expansive windows. Calling all chefs! The gourmet kitchen is a dream come true with an island for meal preparation, a convenient planning desk, and a butler pantry for seamless entertaining. It's the perfect space to showcase your culinary skills and create memorable dining experiences. Bonus 1st floor office with custom built-ins is perfect for those who work from home or desire a dedicated space for productivity. The giant master suite with sitting area is nothing short of breathtaking, offering a sanctuary of relaxation and indulgence. Enjoy the luxurious master bath and large walk-in closet that provides ample storage for all your wardrobe needs. 3 additional spacious bedrooms and updated bath complete the 2nd floor. Enjoy the amazing finished basement with bedroom, full bathroom, large kitchenette area and lots of storage. Step onto the newly refinished deck and enjoy the views of the wooded lot which are truly awe-inspiring, providing a serene and picturesque setting. Explore the walking trails just steps away and immerse yourself in the beauty of nature. The attention to detail and quality craftsmanship is evident throughout the home. This home is truly a "wow" factor, combining exquisite design, meticulous attention to detail, and a location that offers the best of both worlds - privacy and convenience. 2nd floor Hall Bath (2023), Cooktop (2021), Garbage Disposal (2020) Dishwasher (2019), Washer/Dryer (2019), Finished Basement (2019), Sump Pump (2019) and Roof (2019)
Location
State IL
County Lake
Community Park, Street Lights, Street Paved
Rooms
Basement Full
Interior
Interior Features Vaulted/Cathedral Ceilings, Bar-Wet, Hardwood Floors, First Floor Laundry, Walk-In Closet(s)
Heating Natural Gas, Forced Air
Cooling Central Air
Fireplaces Number 1
Fireplaces Type Wood Burning, Gas Log, Gas Starter
Fireplace Y
Appliance Double Oven, Microwave, Dishwasher, Refrigerator, Washer, Dryer, Disposal, Cooktop
Laundry Sink
Exterior
Exterior Feature Deck, Storms/Screens
Garage Attached
Garage Spaces 2.5
Waterfront false
View Y/N true
Roof Type Asphalt
Building
Lot Description Landscaped
Story 2 Stories
Foundation Concrete Perimeter
Sewer Public Sewer
Water Public
New Construction false
Schools
Elementary Schools Spaulding School
Middle Schools Viking Middle School
High Schools Warren Township High School
School District 56, 56, 121
Others
HOA Fee Include None
Ownership Fee Simple
Special Listing Condition None
Read Less
© 2024 Listings courtesy of MRED as distributed by MLS GRID. All Rights Reserved.
Bought with Syed (Ali) ) Hussaini • Berkshire Hathaway HomeServices Starck Real Estate
GET MORE INFORMATION




