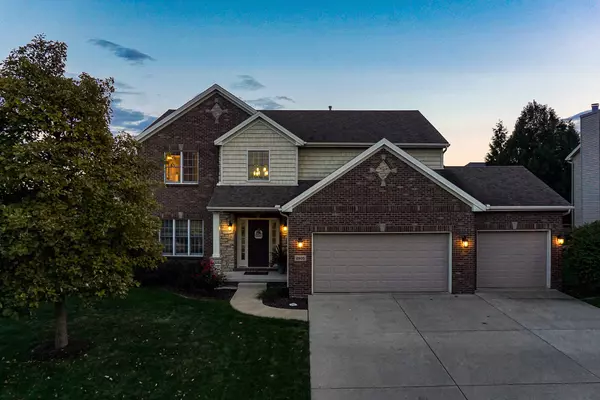For more information regarding the value of a property, please contact us for a free consultation.
2805 Vrooman Court Bloomington, IL 61704
Want to know what your home might be worth? Contact us for a FREE valuation!

Our team is ready to help you sell your home for the highest possible price ASAP
Key Details
Sold Price $460,000
Property Type Single Family Home
Sub Type Detached Single
Listing Status Sold
Purchase Type For Sale
Square Footage 3,586 sqft
Price per Sqft $128
Subdivision Tipton Trails
MLS Listing ID 11891697
Sold Date 12/15/23
Style Traditional
Bedrooms 5
Full Baths 3
Half Baths 1
Year Built 2010
Annual Tax Amount $9,549
Tax Year 2022
Lot Size 10,018 Sqft
Lot Dimensions 86X120
Property Description
This brick 2-story in the sought-after Tipton Trails neighborhood is a stunning home that welcomes you with a 2 story foyer and a curved staircase. The kitchen is a dream for any cook, with custom dark wood cabinets, an island with a snack bar and a built-in microwave, updated appliances, beautiful granite countertops, and a custom backsplash. The kitchen opens to the dining room and the large great room with a gas fireplace and bookshelves. A locker-style mudroom connects to the 3 car garage. The master bedroom on the second floor is a relaxing retreat, with a newly remodeled en suite bath that has double sinks, a large vanity, a corner soaking tub and a separate shower. There are three more spacious bedrooms on the upper level, as well as a full updated bath and a laundry room. The lower level has 9ft ceilings and a huge family room, as well as a 5th bedroom and a private full bath for guests. This home is luxurious and meticulous, with every room newly, professionally painted. There's new hard wood floors on the main floor, carpet on the upper level including bedrooms and stairs, and new flooring in the basement. Other upgrades include new A/C in 2023 and new concrete patio with landscaping in 2022. This home shows the pride of ownership in every detail. To top it off, this home has easy access to the beautiful trail system around Tipton to enjoy as a family.***Seller is offering $5,000 at close for a buy down or closing costs.***
Location
State IL
County Mc Lean
Community Park, Lake
Rooms
Basement Full
Interior
Interior Features Vaulted/Cathedral Ceilings, Hardwood Floors, Wood Laminate Floors, Second Floor Laundry, Built-in Features, Walk-In Closet(s), Open Floorplan, Some Carpeting, Granite Counters, Pantry
Heating Forced Air, Natural Gas
Cooling Central Air
Fireplaces Number 1
Fireplaces Type Wood Burning, Attached Fireplace Doors/Screen
Fireplace Y
Appliance Dishwasher, Refrigerator, Range, Microwave
Laundry Electric Dryer Hookup
Exterior
Exterior Feature Patio
Garage Attached
Garage Spaces 3.0
Waterfront false
View Y/N true
Roof Type Asphalt
Building
Lot Description Landscaped
Story 2 Stories
Foundation Concrete Perimeter
Sewer Public Sewer
Water Public
New Construction false
Schools
Elementary Schools Northpoint Elementary
Middle Schools Kingsley Jr High
High Schools Normal Community High School
School District 5, 5, 5
Others
HOA Fee Include None
Ownership Fee Simple
Special Listing Condition None
Read Less
© 2024 Listings courtesy of MRED as distributed by MLS GRID. All Rights Reserved.
Bought with Melissa Sorensen • RE/MAX Rising
GET MORE INFORMATION




