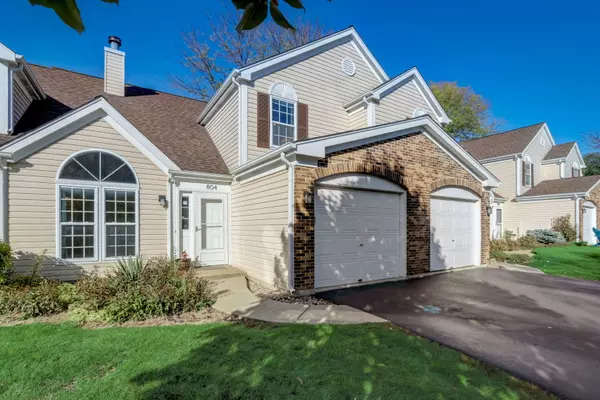For more information regarding the value of a property, please contact us for a free consultation.
804 Canterbury Lane Island Lake, IL 60042
Want to know what your home might be worth? Contact us for a FREE valuation!

Our team is ready to help you sell your home for the highest possible price ASAP
Key Details
Sold Price $223,000
Property Type Townhouse
Sub Type Townhouse-2 Story
Listing Status Sold
Purchase Type For Sale
Square Footage 1,308 sqft
Price per Sqft $170
Subdivision Westridge
MLS Listing ID 11890238
Sold Date 12/15/23
Bedrooms 3
Full Baths 1
Half Baths 1
HOA Fees $170/mo
Year Built 1991
Annual Tax Amount $4,921
Tax Year 2022
Lot Dimensions 1742
Property Description
Multiple offers received, reviewing highest and best offers Sunday 11/5 at 8pm. Low maintenance living! This rarely available townhome is located just minutes away from shopping, dining, schools, parks, and more in every direction! You will be impressed by the vaulted ceilings in the dramatic entryway and the thoughtful open layout between the kitchen and the main living area with a cozy fireplace. Upstairs, there are three generously sized bedrooms, all with ample storage and plenty of natural lighting. Updates include new garage door opener with keypad (2023), new washer/dryer, dishwasher and screen door for patio (2022), new furnace and AC (2021) and all new paint (2020). Don't blink, or this one will be gone! Contact us today for your private showing!
Location
State IL
County Lake
Rooms
Basement None
Interior
Interior Features Vaulted/Cathedral Ceilings, Wood Laminate Floors, First Floor Laundry, Storage, Walk-In Closet(s)
Heating Forced Air
Cooling Central Air
Fireplaces Number 1
Fireplaces Type Wood Burning, Attached Fireplace Doors/Screen
Fireplace Y
Appliance Range, Microwave, Dishwasher, Refrigerator, Washer, Dryer, Disposal
Laundry Electric Dryer Hookup, In Unit
Exterior
Exterior Feature Patio, Storms/Screens
Garage Attached
Garage Spaces 1.0
Waterfront false
View Y/N true
Building
Sewer Public Sewer
Water Public
New Construction false
Schools
Elementary Schools Cotton Creek Elementary School
Middle Schools Wauconda Middle School
High Schools Wauconda Comm High School
School District 118, 118, 118
Others
Pets Allowed Cats OK, Dogs OK
HOA Fee Include Lawn Care,Snow Removal
Ownership Fee Simple w/ HO Assn.
Special Listing Condition None
Read Less
© 2024 Listings courtesy of MRED as distributed by MLS GRID. All Rights Reserved.
Bought with Noel Marrero • Keller Williams Infinity
GET MORE INFORMATION




