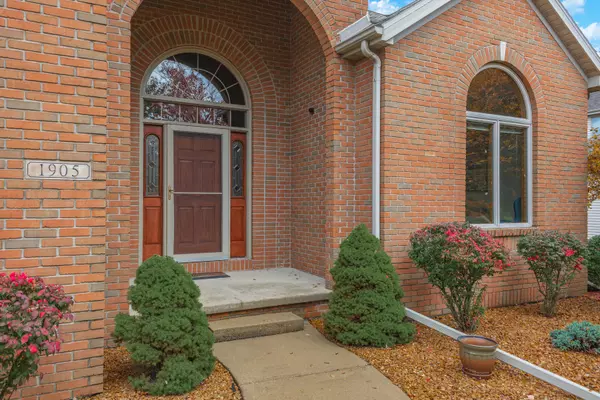For more information regarding the value of a property, please contact us for a free consultation.
1905 Woodbine Road Bloomington, IL 61704
Want to know what your home might be worth? Contact us for a FREE valuation!

Our team is ready to help you sell your home for the highest possible price ASAP
Key Details
Sold Price $440,000
Property Type Single Family Home
Sub Type Detached Single
Listing Status Sold
Purchase Type For Sale
Square Footage 4,719 sqft
Price per Sqft $93
Subdivision Hawthorne Ii
MLS Listing ID 11918180
Sold Date 11/22/23
Style Traditional
Bedrooms 4
Full Baths 3
Half Baths 1
HOA Fees $31/ann
Year Built 1993
Annual Tax Amount $9,285
Tax Year 2022
Lot Dimensions 105X150
Property Description
Gorgeous and grand 4 bedroom, 3.5 bath two story in desirable Hawthorne II Subdivision. One owner and custom built. Beautiful entry way with cathedral ceilings and tons of natural light. Main level office with custom wood work. Elegant dining room and living room. Oversized eat-in kitchen with granite countertops and stainless steal appliances opens to the family room with fireplace and gorgeous built ins and fireplace surround. Beautiful sun-drenched sunroom off the kitchen overlooks the large and private backyard. Four oversized bedrooms on the second level. Enormous primary suite (21x15) with completely renovated spa inspired primary bathroom and huge walk in closet. Full finished basement with open family room, gas fireplace, wetbar, game room, full bathroom and two potential bedrooms/office areas (both do not have full egress windows- only daylight windows). Large and private backyard with mature trees, custom landscaping, beautiful deck and paver patio. Recent updates include but not limited to: New HVAC 2018, new water heater 2023, new roof 2015, completely remodeled primary suite, basement flooring and paint 2022, granite counter tops 2015 ish, stainless steel appliances 2015 ish, replaced all main level carpeting with hardwood flooring. *Information deemed reliable but not guaranteed*
Location
State IL
County Mc Lean
Rooms
Basement Full
Interior
Heating Natural Gas
Cooling Central Air
Fireplaces Number 2
Fireplace Y
Exterior
Garage Attached
Garage Spaces 3.0
Waterfront false
View Y/N true
Building
Lot Description Mature Trees
Story 2 Stories
Sewer Public Sewer
Water Public
New Construction false
Schools
Elementary Schools Benjamin Elementary
Middle Schools Evans Jr High
High Schools Normal Community High School
School District 5, 5, 5
Others
HOA Fee Include Other
Ownership Fee Simple w/ HO Assn.
Special Listing Condition None
Read Less
© 2024 Listings courtesy of MRED as distributed by MLS GRID. All Rights Reserved.
Bought with Mark Clauss • Coldwell Banker Real Estate Group
GET MORE INFORMATION




