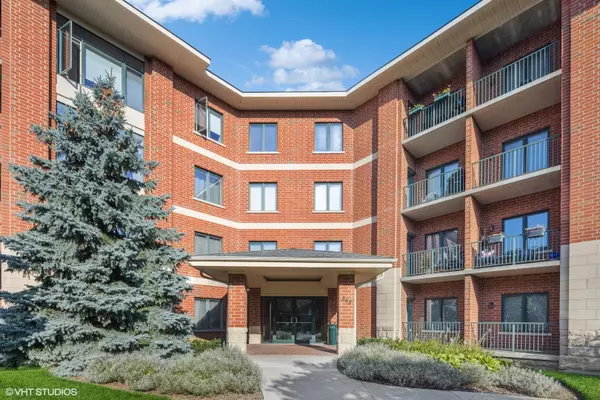For more information regarding the value of a property, please contact us for a free consultation.
845 E 22nd Street #217 Lombard, IL 60148
Want to know what your home might be worth? Contact us for a FREE valuation!

Our team is ready to help you sell your home for the highest possible price ASAP
Key Details
Sold Price $309,000
Property Type Condo
Sub Type Condo
Listing Status Sold
Purchase Type For Sale
Square Footage 1,242 sqft
Price per Sqft $248
Subdivision Fountain Square
MLS Listing ID 11915779
Sold Date 11/20/23
Bedrooms 2
Full Baths 2
HOA Fees $386/mo
Year Built 2008
Annual Tax Amount $5,633
Tax Year 2022
Property Description
Welcome to 845 E. 22nd #217. This rarely available, meticulously kept, Fountain Square ll, 2 bedroom / 2 bath is looking for new owners. From the moment you enter you are greeted by an impressive open concept layout with re-finished hardwood flooring. The current owners spared no expense and added light filtering custom shades in living room and blackout custom shades in the bedroom. The building was built with flexicore material along with highly efficient heating/cooling. This well-appointed condo faces the picturesque courtyard. Gorgeous kitchen offers 42" cabinets, undercabinet lighting, granite counters, stainless appliances, newer subway tile backsplash and a granite breakfast bar. The lovely master bedroom boasts newer carpet with custom walk-in closet. A large ensuite is equipped with a soaker tub and glass shower doors. The second bath has a walk-in seated shower, and the second bedroom also has newer carpet. Laundry room with full size washer and dryer. Heated garage space #34 included along with storage cage. HOA includes WiFi and Xfinity cable. Close to wonderful restaurants, great shopping, and major expressways. You will be impressed!
Location
State IL
County Du Page
Rooms
Basement None
Interior
Interior Features Elevator, Hardwood Floors, Laundry Hook-Up in Unit, Storage, Flexicore, Built-in Features, Open Floorplan, Some Carpeting, Granite Counters, Lobby
Heating Natural Gas
Cooling Central Air
Fireplace Y
Laundry Gas Dryer Hookup, Electric Dryer Hookup, In Unit
Exterior
Exterior Feature Balcony
Garage Attached
Garage Spaces 1.0
Community Features Elevator(s), Storage, Ceiling Fan
Waterfront false
View Y/N true
Parking Type Unassigned
Building
Sewer Public Sewer
Water Public
New Construction false
Schools
Elementary Schools Stevenson School
Middle Schools Jackson Middle School
High Schools Willowbrook High School
School District 45, 45, 88
Others
Pets Allowed Cats OK, Dogs OK, Size Limit
HOA Fee Include Water,Parking,Insurance,TV/Cable,Exterior Maintenance,Lawn Care,Scavenger,Snow Removal,Internet
Ownership Fee Simple w/ HO Assn.
Special Listing Condition None
Read Less
© 2024 Listings courtesy of MRED as distributed by MLS GRID. All Rights Reserved.
Bought with Elaine Pagels • Berkshire Hathaway HomeServices Chicago
GET MORE INFORMATION


