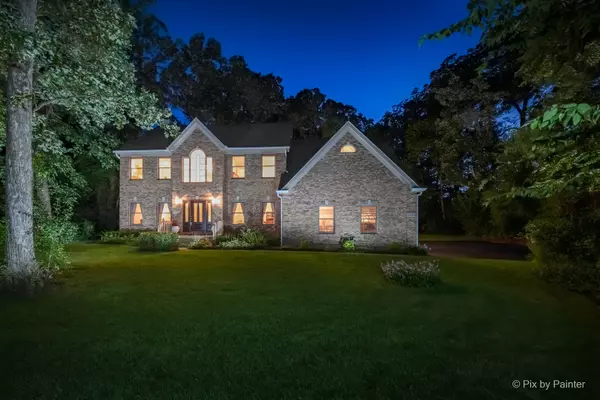For more information regarding the value of a property, please contact us for a free consultation.
2803 Rose Avenue Mchenry, IL 60050
Want to know what your home might be worth? Contact us for a FREE valuation!

Our team is ready to help you sell your home for the highest possible price ASAP
Key Details
Sold Price $560,000
Property Type Single Family Home
Sub Type Detached Single
Listing Status Sold
Purchase Type For Sale
Square Footage 3,600 sqft
Price per Sqft $155
Subdivision Martin Woods
MLS Listing ID 11887995
Sold Date 11/16/23
Style Traditional
Bedrooms 4
Full Baths 2
Half Baths 1
Year Built 1992
Annual Tax Amount $10,534
Tax Year 2022
Lot Size 0.950 Acres
Lot Dimensions 135X289X135X324
Property Description
~ OWNER FINANCING FOR THE RIGHT BUYER! ~ Welcome to your dream home in sought after Martin Woods Subdivision! ~ This stunning property boasts an impressive 4 bedrooms and 2.5 bathrooms, offering ample space for comfortable living ~ Situated on a spacious lot just under 1-acre, this home provides plenty of room for outdoor activities and relaxation ~ Plenty of room for an inground pool ~ As you arrive, you'll be greeted by a BEAUTIFUL exterior, BRAND NEW DRIVEWAY and a 3-car attached extended garage that is heated, 2 ways to enter into the home from the garage too ~ Additionally, a finished game room above the garage adds to the entertainment options this home offers ~ Step inside and be enchanted by the elegance that surrounds you ~ The kitchen, adorned with luxurious quartz countertops and equipped with stainless steel appliances, Sub-Zero Refrigerator & 2 ovens that are perfect for entertaining! ~ It's a chef's dream ~ The open concept design allows seamless flow between the kitchen, dining room, formal living room and family room, making it ideal for gatherings and creating cherished memories with loved ones ~ There is a half bathroom off of the kitchen that could be converted into a full bathroom ~ For formal occasions, there's a separate living room (That could be converted into a bedroom on the main level) and dining room, providing the perfect setting for hosting guests ~ The family room, complete with a cozy fireplace, offers a comfortable space to relax and unwind during colder evenings ~ Some of the interior has been freshly painted, giving the home a bright and inviting atmosphere ~ Hardwood floors add a touch of sophistication and warmth, creating a cozy ambiance throughout ~ Added feature is that there are 2 staircase ~ Escape to the huge deck with a gas line for your BBQ pit that extends the living space outdoors, where you can relish in the tranquility of your expansive yard, surrounded by lots of trees, providing both shade and a picturesque backdrop ~ The primary bedroom is a true sanctuary with a newly renovated en-suite bathroom that features a soaker/jetted tub, dual vanity and a separate walk-in shower - The perfect retreat for relaxation after a long day ~ Additionally comes with an amazing walk-in closet, offering ample storage and organization ~ Some of the standout features of this home is the new roof installed in 2021, High Efficiency Energy Star HVAC 2017 & Tankless water heater installed 2023 ~ The tankless hot water heater is connected to the garage heater, adding to the overall convenience and comfort ~ If you love to immerse yourself in books, you'll be delighted to find a private library, a quiet space to indulge in your passion for reading and contemplation ~ The full unfinished basement offers plenty of storage space and the potential for future customization to suit your needs and preferences ~ With its remarkable amenities, prime location in Martin Woods, and attention to detail, this home presents an opportunity to live a life of comfort, luxury, and enjoyment ~ NO HOA ~ Don't miss the chance to make this exceptional property your forever home!
Location
State IL
County Mc Henry
Community Curbs, Street Lights, Street Paved
Rooms
Basement Full
Interior
Interior Features Vaulted/Cathedral Ceilings, Hardwood Floors, Second Floor Laundry, Built-in Features, Walk-In Closet(s), Bookcases, Open Floorplan, Some Carpeting, Some Window Treatmnt, Separate Dining Room
Heating Natural Gas
Cooling Central Air
Fireplaces Number 1
Fireplaces Type Wood Burning, Gas Starter
Fireplace Y
Appliance Double Oven, Microwave, Dishwasher, Refrigerator, Washer, Dryer, Stainless Steel Appliance(s), Water Softener Owned
Laundry Sink
Exterior
Exterior Feature Deck, Storms/Screens
Garage Attached
Garage Spaces 3.0
Waterfront false
View Y/N true
Building
Lot Description Landscaped, Wooded, Mature Trees, Streetlights
Story 2 Stories
Foundation Concrete Perimeter
Sewer Septic-Private
Water Private Well
New Construction false
Schools
Elementary Schools Valley View Elementary School
Middle Schools Parkland Middle School
School District 15, 15, 156
Others
HOA Fee Include None
Ownership Fee Simple
Special Listing Condition None
Read Less
© 2024 Listings courtesy of MRED as distributed by MLS GRID. All Rights Reserved.
Bought with Marty Kampmeier • Berkshire Hathaway HomeServices Starck Real Estate
GET MORE INFORMATION


