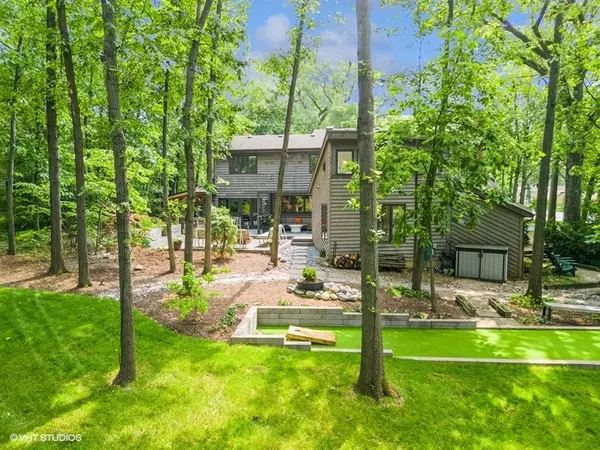For more information regarding the value of a property, please contact us for a free consultation.
105 Lakewood Circle Burr Ridge, IL 60527
Want to know what your home might be worth? Contact us for a FREE valuation!

Our team is ready to help you sell your home for the highest possible price ASAP
Key Details
Sold Price $899,000
Property Type Single Family Home
Sub Type Detached Single
Listing Status Sold
Purchase Type For Sale
Square Footage 3,576 sqft
Price per Sqft $251
Subdivision Lakewood
MLS Listing ID 11886753
Sold Date 11/08/23
Style Contemporary
Bedrooms 4
Full Baths 4
Half Baths 1
Year Built 1985
Annual Tax Amount $12,679
Tax Year 2022
Lot Dimensions 138 X 185
Property Description
You haven't seen true backyard privacy until you've been here. The one-of-a-kind natural ambiance created by this wooded property creates extreme privacy on a daily basis. It helps that there's over half an acre to work with. The original house has been expanded by way of a first floor addition which makes the floor plan a showstopper. There's a second family room, office and bathroom. Other more recent sizeable improvements to this home include new second floor bathrooms and a newly finished lower level. The architecture is anything but ordinary. There's a soft contemporary look with ceiling heights that range to 14 and 16 feet. Two car attached garage. 1st floor mud room. The back yard offers recreation space like no other. There's extensive decking, a fire pit area, a built-in bocce/bags court and even a covered grilling station. Only a job relocation would separate the owners from this special home. Wouldn't you like to be the beneficiary?
Location
State IL
County Du Page
Rooms
Basement Full
Interior
Interior Features Vaulted/Cathedral Ceilings, Skylight(s)
Heating Natural Gas, Forced Air
Cooling Central Air
Fireplaces Number 2
Fireplace Y
Exterior
Exterior Feature Deck
Garage Attached
Garage Spaces 2.0
Waterfront false
View Y/N true
Building
Story 2 Stories
Sewer Public Sewer
Water Public
New Construction false
Schools
Elementary Schools Gower West Elementary School
Middle Schools Gower Middle School
High Schools Hinsdale South High School
School District 62, 62, 86
Others
HOA Fee Include None
Ownership Fee Simple
Special Listing Condition None
Read Less
© 2024 Listings courtesy of MRED as distributed by MLS GRID. All Rights Reserved.
Bought with Catherine Bier • Coldwell Banker Realty
GET MORE INFORMATION




