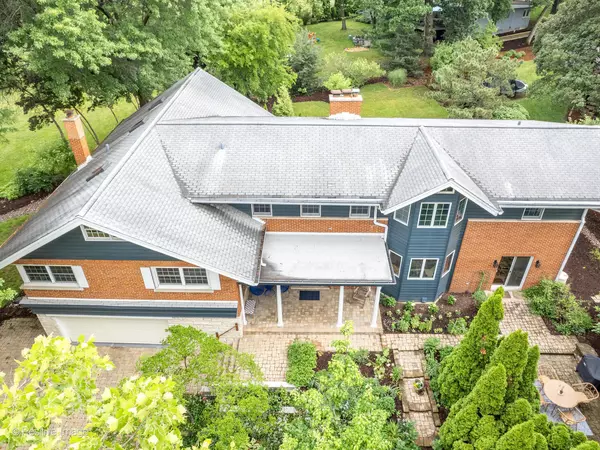For more information regarding the value of a property, please contact us for a free consultation.
11320 Tecumseh Lane Indian Head Park, IL 60525
Want to know what your home might be worth? Contact us for a FREE valuation!

Our team is ready to help you sell your home for the highest possible price ASAP
Key Details
Sold Price $918,000
Property Type Single Family Home
Sub Type Detached Single
Listing Status Sold
Purchase Type For Sale
Square Footage 5,200 sqft
Price per Sqft $176
MLS Listing ID 11823390
Sold Date 11/07/23
Bedrooms 5
Full Baths 3
Half Baths 1
Year Built 1958
Annual Tax Amount $15,338
Tax Year 2021
Lot Dimensions 19080
Property Description
Unique yet attainable! This reimagined and expanded home invites a lifestyle you've dreamt you'd have. Extraordinary renovations seamlessly pair unparalleled amenities and finishes with authentic architectural design. Blessed with mid-century classic lines, high ceilings, spectacular panoramic views from walls of windows, massive chef's kitchen, walkout lower level and yet another subbasement offering rec room, bar, and huge wine cellar and tasting room. The surprise is dual bedroom wings, including two primary luxury suites, 3 more bedrooms totaling five, office spaces galore, room for everyone... the design is stunning!! Set proudly on a nearly half acre country setting, yet convenient to train, shopping and expressways. Don't miss this opportunity... A one-of-a-kind home - Exactly Like Nothing Else!!!
Location
State IL
County Cook
Rooms
Basement Walkout
Interior
Interior Features Vaulted/Cathedral Ceilings, Hardwood Floors, Heated Floors, Walk-In Closet(s)
Heating Natural Gas, Forced Air, Zoned
Cooling Central Air, Zoned
Fireplaces Number 2
Fireplace Y
Appliance Double Oven, Microwave, Dishwasher, Refrigerator, High End Refrigerator, Bar Fridge, Washer, Dryer, Disposal, Wine Refrigerator, Down Draft, Gas Cooktop
Exterior
Exterior Feature Patio, Porch, Brick Paver Patio
Garage Attached
Garage Spaces 2.0
Waterfront false
View Y/N true
Roof Type Asphalt
Building
Story 2 Stories
Sewer Public Sewer
Water Lake Michigan
New Construction false
Schools
Elementary Schools Pleasantdale Elementary School
Middle Schools Pleasantdale Elementary School
High Schools Lyons Twp High School
School District 107, 107, 204
Others
HOA Fee Include None
Ownership Fee Simple
Special Listing Condition None
Read Less
© 2024 Listings courtesy of MRED as distributed by MLS GRID. All Rights Reserved.
Bought with Sarah Kazarian • Berkshire Hathaway HomeServices Chicago
GET MORE INFORMATION




