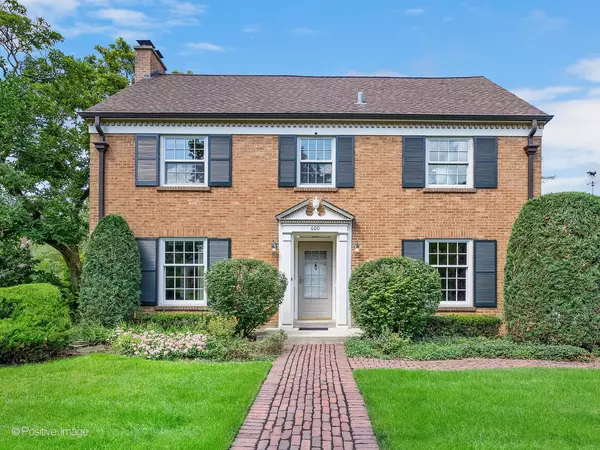For more information regarding the value of a property, please contact us for a free consultation.
600 N Edgewood Avenue La Grange Park, IL 60526
Want to know what your home might be worth? Contact us for a FREE valuation!

Our team is ready to help you sell your home for the highest possible price ASAP
Key Details
Sold Price $1,160,000
Property Type Single Family Home
Sub Type Detached Single
Listing Status Sold
Purchase Type For Sale
Square Footage 3,015 sqft
Price per Sqft $384
Subdivision Harding Woods
MLS Listing ID 11865942
Sold Date 11/06/23
Style Colonial
Bedrooms 4
Full Baths 2
Half Baths 1
Year Built 1939
Annual Tax Amount $15,913
Tax Year 2021
Lot Dimensions 143.42 X 194.02 X 80 X 242.50
Property Description
This timeless brick, center-entry Colonial home - located on one of La Grange Park's most desirable streets - offers a stunning estate-sized (143 foot wide by 200+ foot deep) lot backing up to Salt Creek and the adjacent forest preserve - offering amazing and rare views in a suburban location. This home has been meticulously maintained and offers substantial living and entertaining space. The classic floorplan features all the "must haves" and more - with oak hardwood and parquet floors, large rooms, arched entries, stacked moldings, six panel doors, glass knobs and Pella divided light wood framed windows. The gracious foyer with charming telephone nook and open staircase leads to an expansive living room with wood-burning fireplace and double French door entry to the adjacent family room addition which boasts stately cherry wainscot, a gas log fireplace, built-in entertainment center and double French doors with flanking windows overlooking the bluestone veranda and stunning natural backdrop of mature trees and amazing yard. The formal dining room offers picture-perfect views of the yard and features a swinging door with custom leaded glass leading to the beautifully updated kitchen with traditional cherry cabinets, under cabinet lighting, quartz countertops, custom leaded glass spice cabinet, breakfast room and high-end appliances including Sub-Zero and Wolf. Upstairs there are four spacious second floor bedrooms and two full bathrooms - including a master suite addition with private dressing room, walk-in closet, a wall of windows overlooking the glorious yard and a shared master bathroom. The full basement features a rec room, built-in dry bar, large laundry room with exterior access and full foundation beneath the rear addition - just waiting to become your dream space. Outside you'll find a two-car garage with an attached rear storage shed and an open breezeway to the house, professional landscaping, a huge bluestone veranda and the deep lot bordering the Salt Creek and forest preserve beyond. This highly desirable Harding Woods location is truly a nature lover's paradise yet is still convenient to award winning schools, commuter train, bike/walking paths, downtown La Grange, area expressways and both O'Hare and Midway airports!
Location
State IL
County Cook
Community Park, Tennis Court(S), Curbs, Sidewalks, Street Lights, Street Paved
Rooms
Basement Full
Interior
Interior Features Bar-Dry, Hardwood Floors, Heated Floors, Built-in Features, Walk-In Closet(s), Separate Dining Room
Heating Natural Gas, Forced Air, Sep Heating Systems - 2+, Zoned
Cooling Central Air, Zoned
Fireplaces Number 3
Fireplaces Type Wood Burning, Gas Log
Fireplace Y
Appliance Range, Microwave, Dishwasher, High End Refrigerator, Freezer, Washer, Dryer, Disposal, Range Hood
Laundry In Unit, Laundry Chute, Sink
Exterior
Exterior Feature Patio, Storms/Screens, Breezeway
Garage Detached
Garage Spaces 2.0
Waterfront false
View Y/N true
Roof Type Asphalt
Building
Lot Description Forest Preserve Adjacent, Landscaped, Mature Trees, Backs to Public GRND, Backs to Trees/Woods, Creek, Adjoins Government Land, Views
Story 2 Stories
Sewer Public Sewer
Water Lake Michigan, Public
New Construction false
Schools
Elementary Schools Ogden Ave Elementary School
Middle Schools Park Junior High School
High Schools Lyons Twp High School
School District 102, 102, 204
Others
HOA Fee Include None
Ownership Fee Simple
Special Listing Condition None
Read Less
© 2024 Listings courtesy of MRED as distributed by MLS GRID. All Rights Reserved.
Bought with Nichole Veihman • @properties Christie's International Real Estate
GET MORE INFORMATION




