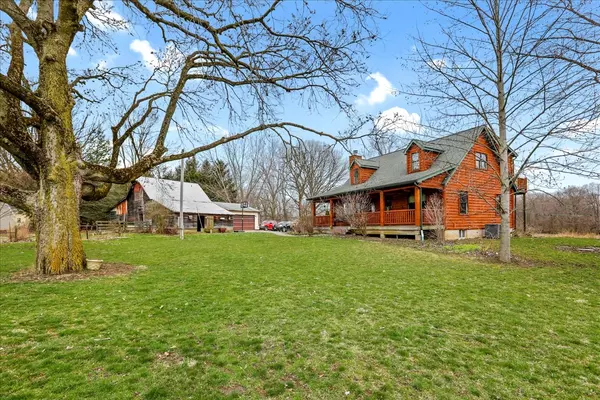For more information regarding the value of a property, please contact us for a free consultation.
2470 E County Road 1150 N Homer, IL 61849
Want to know what your home might be worth? Contact us for a FREE valuation!

Our team is ready to help you sell your home for the highest possible price ASAP
Key Details
Sold Price $342,000
Property Type Single Family Home
Sub Type Detached Single
Listing Status Sold
Purchase Type For Sale
Square Footage 1,813 sqft
Price per Sqft $188
MLS Listing ID 11740890
Sold Date 10/26/23
Style Log
Bedrooms 3
Full Baths 2
Year Built 2009
Annual Tax Amount $5,523
Tax Year 2021
Lot Size 2.070 Acres
Lot Dimensions 490X480X130X231
Property Description
HIGHLY MOTIVATED SELLER, BRING ALL OFFERS! Beautiful house with log cabin style exterior overlooking Salt Fork wetlands and woods! This custom-built house was built in 2009 and features tons of natural light in the living room with high, vaulted ceilings. The second floor family room loft overlooks the first floor for an open living arrangement. The huge master bedroom walks out onto a large rear balcony overlooking the Salt Fork wetlands. The large, covered front porch is great for spring breakfasts while you watch the deer that frequent the property. The interior wood work is all custom, handmade trim. The full, unfinished basement is a perfect blank canvas to finish out your dream home! All Pella windows throughout, 18 SEER 2 stage heat pump with 96% efficient LP gas backup, hot water heater replaced in 2021.
Location
State IL
County Champaign
Rooms
Basement Full, Walkout
Interior
Interior Features Vaulted/Cathedral Ceilings, Hardwood Floors, First Floor Bedroom, First Floor Full Bath
Heating Natural Gas, Forced Air
Cooling Central Air
Fireplaces Number 1
Fireplaces Type Wood Burning
Fireplace Y
Appliance Range, Microwave, Dishwasher, Refrigerator, Washer, Dryer
Exterior
Exterior Feature Balcony, Patio, Porch
Garage Detached
Garage Spaces 2.0
Waterfront false
View Y/N true
Roof Type Asphalt
Building
Lot Description Nature Preserve Adjacent, Wetlands adjacent, Wooded
Story 1.5 Story
Foundation Concrete Perimeter
Sewer Septic-Private
Water Private Well
New Construction false
Schools
Elementary Schools Heritage Elementary School
Middle Schools Heritage Junior High School
High Schools Heritage High School
School District 8, 8, 8
Others
HOA Fee Include None
Ownership Fee Simple
Special Listing Condition None
Read Less
© 2024 Listings courtesy of MRED as distributed by MLS GRID. All Rights Reserved.
Bought with Caryn Happ • KELLER WILLIAMS-TREC
GET MORE INFORMATION




