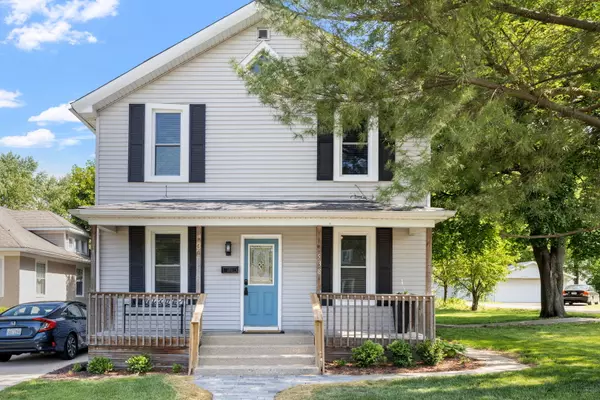For more information regarding the value of a property, please contact us for a free consultation.
538 E 12th Street Lockport, IL 60441
Want to know what your home might be worth? Contact us for a FREE valuation!

Our team is ready to help you sell your home for the highest possible price ASAP
Key Details
Sold Price $275,000
Property Type Single Family Home
Sub Type Detached Single
Listing Status Sold
Purchase Type For Sale
Square Footage 1,252 sqft
Price per Sqft $219
MLS Listing ID 11875365
Sold Date 10/06/23
Bedrooms 3
Full Baths 2
Annual Tax Amount $5,320
Tax Year 2021
Lot Size 10,018 Sqft
Lot Dimensions 67X160
Property Description
Check out this updated 3 bedroom and 2 full bathroom historic home that is close to all downtown Lockport has to offer; train station, restaurants, shopping, and interstate access! Central Air (Aurora System) throughout the home was added which was a large expense and a huge upgrade in the home that many of the surrounding homes do not have. Radiators do work still if needed on subzero days or if desired. This will allow for a more energy efficient home! Enter the foyer to find a living room and dining room with new Mohawk Revwood Laminate flooring that is a great place for entertaining! The kitchen has granite countertops, resurfaced cabinets, new hardware, new stainless steel appliances, new flooring, and a pantry closet with water hook up. A new full bathroom with stand in shower, new vanity, and heating fan. The laundry room/storage area is off the kitchen and a sliding door with access to the new Trex deck overlooking that large backyard round out the main level. Head upstairs to find a primary bedroom with WIC, 2 additional bedrooms, a linen closet, and a full bathroom. There is a driveway on the side of the home and there is a driveway and 2 car garage off of the alley that runs along the side of the home. The garage has new siding, a new roof, new lights, and a side access door. So much has been done in this home; new Mohawk Revwood Laminate flooring, painting throughout, new hardware, new closet doors, faux wood blinds, newer electrical panel, newer windows, new whole house fan, new railings on the front porch with new paver walkway, landscaping, and much more! Don't miss out on this great opportunity!
Location
State IL
County Will
Community Park, Curbs, Sidewalks, Street Lights, Street Paved
Rooms
Basement Partial
Interior
Interior Features Hardwood Floors, First Floor Laundry
Heating Forced Air, Radiator(s)
Cooling Central Air
Fireplace N
Appliance Range, Microwave, Dishwasher, Refrigerator
Laundry In Unit
Exterior
Exterior Feature Deck
Garage Detached
Garage Spaces 2.0
Waterfront false
View Y/N true
Roof Type Asphalt
Building
Story 2 Stories
Foundation Block
Sewer Public Sewer
Water Public
New Construction false
Schools
School District 91, 91, 205
Others
HOA Fee Include None
Ownership Fee Simple
Special Listing Condition None
Read Less
© 2024 Listings courtesy of MRED as distributed by MLS GRID. All Rights Reserved.
Bought with Jonathan Darin • Coldwell Banker Real Estate Group
GET MORE INFORMATION




