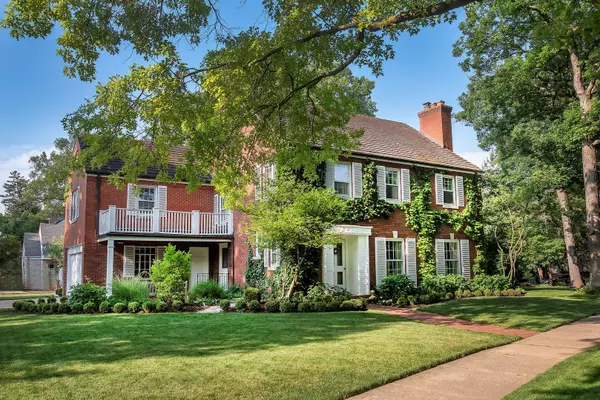For more information regarding the value of a property, please contact us for a free consultation.
535 N Edgewood Avenue La Grange Park, IL 60526
Want to know what your home might be worth? Contact us for a FREE valuation!

Our team is ready to help you sell your home for the highest possible price ASAP
Key Details
Sold Price $1,250,000
Property Type Single Family Home
Sub Type Detached Single
Listing Status Sold
Purchase Type For Sale
Square Footage 3,018 sqft
Price per Sqft $414
Subdivision Harding Woods
MLS Listing ID 11815083
Sold Date 10/06/23
Style Georgian
Bedrooms 4
Full Baths 3
Half Baths 1
Year Built 1938
Annual Tax Amount $15,419
Tax Year 2021
Lot Dimensions 80 X 117 X 117 X 147
Property Description
Yes, It's THAT house!! The one you've walked past a million times and admired the way it's set around the curve on one of the most coveted corners in the Harding Woods neighborhood in La Grange Park! Lovingly maintained and owned by the same family for almost 6 decades, this grand Joern built Georgian style home exudes timeless charm and sophistication. Upon entering this gracious brick residence, you are greeted with original architectural details that seamlessly blend the home's historical roots with modern sensibilities. Gorgeous hardwood floors, abundant natural light, unique folding doors and freshly painted rooms create an inviting atmosphere throughout the entire home. To the right of the graceful foyer is an expansive, elegant living room with a wood burning fireplace which leads to the formal dining room where many family holiday dinners have been enjoyed through the years. Adjacent to the dining room, is a beautifully paneled den offering a refined retreat with rich wood finishes, custom built-in bookshelves and a cozy wood burning fireplace. Continuing through the main level, you'll discover a bright and spacious family room with newly refinished pine floors designed for both casual living and entertaining which opens to the large backyard blue stone & brick patio. The family room seamlessly connects to the gourmet kitchen forming the heart of the home. Granite countertops, double ovens, a pantry wall and a generous island make this kitchen a chef's dream. As you ascend to the upper level, you'll find the private sanctuaries of the four bedrooms. Each bedroom boasts generous proportions and ample organized closet space. The primary suite features a spa-like ensuite bath with glass enclosed steam shower and heated floors. The second bedroom with brand new plush carpeting also offers an ensuite bath with glass shower and heated floors. The upstairs hall bathroom services bedrooms three & four featuring beautiful vintage tile and a gorgeous vaulted ceiling with a skylight. One of the most captivating features of this Georgian style gem is its huge private sundeck located off the second floor. Surrounded by lush greenery and offering tree-top views, this outdoor oasis is the ideal setting for hosting unforgettable gatherings or simply basking in the sun in complete privacy. For those seeking entertainment, this home has a dedicated home theater in the finished lower level with plush seating where you can enjoy your favorite movies or binge-watch the latest series. The lower level also offers a mudroom area just below the back hall, a third wood burning fireplace, a large clean & bright laundry room and tons of storage space. Outside, the meticulously landscaped grounds complement the home's architectural style adding to its curb appeal. A sprawling side yard provides a tranquil setting for outdoor activities and the two-car attached garage provides easy access to the covered slate portico into the back hall. Located in the most desirable part of La Grange Park, this home exemplifies luxury, sophistication, timeless appeal and promises an exceptional lifestyle for the next fortunate homeowner!
Location
State IL
County Cook
Community Curbs, Sidewalks, Street Lights, Street Paved
Rooms
Basement Full
Interior
Interior Features Hardwood Floors
Heating Natural Gas, Forced Air, Sep Heating Systems - 2+, Zoned
Cooling Central Air, Zoned
Fireplaces Number 3
Fireplaces Type Wood Burning
Fireplace Y
Appliance Range, Microwave, Dishwasher, Refrigerator, Washer, Dryer, Disposal, Stainless Steel Appliance(s), Built-In Oven
Exterior
Exterior Feature Balcony, Patio, Roof Deck, Storms/Screens
Garage Attached
Garage Spaces 2.0
Waterfront false
View Y/N true
Roof Type Tile
Building
Lot Description Corner Lot, Fenced Yard, Irregular Lot, Mature Trees, Sidewalks, Streetlights
Story 3 Stories
Sewer Public Sewer
Water Lake Michigan
New Construction false
Schools
Elementary Schools Ogden Ave Elementary School
Middle Schools Park Junior High School
High Schools Lyons Twp High School
School District 102, 102, 204
Others
HOA Fee Include None
Ownership Fee Simple
Special Listing Condition None
Read Less
© 2024 Listings courtesy of MRED as distributed by MLS GRID. All Rights Reserved.
Bought with Karoline Whittaker • @properties Christie's International Real Estate
GET MORE INFORMATION




