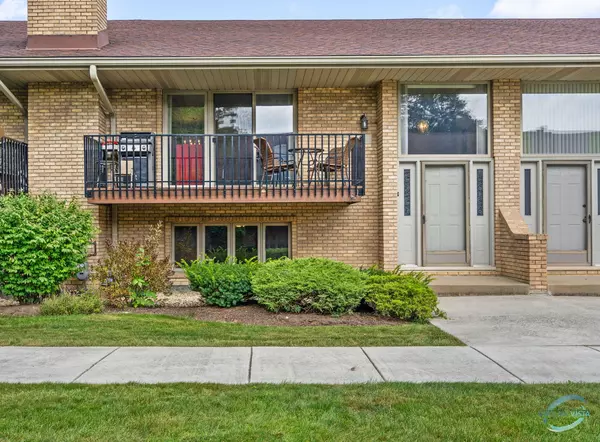For more information regarding the value of a property, please contact us for a free consultation.
8316 Woodland Drive #5 Darien, IL 60561
Want to know what your home might be worth? Contact us for a FREE valuation!

Our team is ready to help you sell your home for the highest possible price ASAP
Key Details
Sold Price $305,000
Property Type Townhouse
Sub Type Townhouse-2 Story
Listing Status Sold
Purchase Type For Sale
Square Footage 1,820 sqft
Price per Sqft $167
Subdivision Woodland Court Condos
MLS Listing ID 11866766
Sold Date 10/05/23
Bedrooms 2
Full Baths 2
Half Baths 1
HOA Fees $275/mo
Year Built 1990
Annual Tax Amount $4,191
Tax Year 2022
Lot Dimensions COMMON
Property Description
Introducing the perfect blend of comfort and style at 8316 Woodland Drive Unit #5, Darien! Are you ready to elevate your living experience? Look no further than this exquisite townhouse-style condominium nestled in the desirable Woodland Court Condos. With its impeccable design, spacious layout, and top-notch features, this property is more than just a home - it's a lifestyle upgrade you've been dreaming of. Step into luxury as you enter the charming two-story haven, where every detail has been meticulously curated to offer you the utmost comfort. Gleaming hardwood floors adorn the main level, creating an elegant atmosphere that resonates throughout. The large south-facing balcony floods the space with natural light, making every corner of this home a joy to behold. The heart of the home, the kitchen, is a chef's dream. Featuring top-of-the-line stainless appliances including a Samsung 5-burner gas stove and a French door refrigerator, meal preparation becomes a culinary delight. The Viatera quartz surface counters and mosaic backsplash add a touch of sophistication to this functional space. Relax and rejuvenate in the primary bedroom, complete with a remodeled en-suite bath that boasts a step-in shower with a rain shower head, an over-sized vanity, and luxury vinyl plank wood-look flooring. The walk-in closet offers ample space for all your belongings, ensuring an organized oasis. Entertaining is a breeze in the spacious lower-level family room, crowned by a full-height masonry fireplace with gas logs that exude warmth and coziness. New ceiling fans keep the air circulating, and storage beneath the stairs keeps everything in its place. Additional features that make this home a true gem: 2 Car Attached Garage & ample guest parking, an enormous laundry/mud Room with new dryer, and roof replacement in 2011 provides peace of mind knowing that your home is well-maintained. This is not just a property; it's an opportunity to embrace a lifestyle that combines comfort, style, and functionality. Located in a serene community with easy access to amenities, services, and transportation, your daily life will be effortlessly enriched. Don't miss out on making 8316 Woodland Drive Unit #5 your new address and experience the magic of Woodland Court living firsthand. Your dream home awaits!
Location
State IL
County Du Page
Rooms
Basement English
Interior
Interior Features Hardwood Floors, Wood Laminate Floors, Laundry Hook-Up in Unit, Some Carpeting, Dining Combo, Drapes/Blinds, Granite Counters, Pantry
Heating Natural Gas, Forced Air
Cooling Central Air
Fireplaces Number 1
Fireplaces Type Gas Log, Gas Starter
Fireplace Y
Appliance Range, Microwave, Dishwasher, Refrigerator, Washer, Dryer, Disposal
Laundry In Unit, Laundry Chute, Sink
Exterior
Exterior Feature Balcony
Garage Attached
Garage Spaces 2.0
Waterfront false
View Y/N true
Roof Type Asphalt
Building
Foundation Concrete Perimeter
Sewer Public Sewer
Water Lake Michigan
New Construction false
Schools
Elementary Schools Concord Elementary School
Middle Schools Cass Junior High School
High Schools Hinsdale South High School
School District 63, 63, 86
Others
Pets Allowed Cats OK, Dogs OK, Number Limit
HOA Fee Include Parking, Insurance, Exterior Maintenance, Lawn Care, Scavenger, Snow Removal
Ownership Condo
Special Listing Condition None
Read Less
© 2024 Listings courtesy of MRED as distributed by MLS GRID. All Rights Reserved.
Bought with Dinorah Hauser • RE/MAX of Naperville
GET MORE INFORMATION




