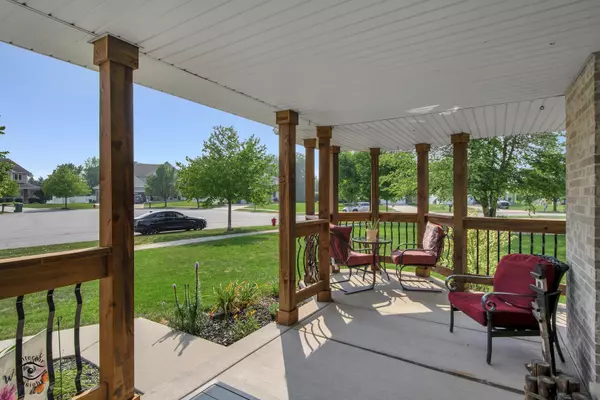For more information regarding the value of a property, please contact us for a free consultation.
16208 W Carlow Circle Manhattan, IL 60442
Want to know what your home might be worth? Contact us for a FREE valuation!

Our team is ready to help you sell your home for the highest possible price ASAP
Key Details
Sold Price $385,000
Property Type Single Family Home
Sub Type Detached Single
Listing Status Sold
Purchase Type For Sale
Square Footage 2,959 sqft
Price per Sqft $130
MLS Listing ID 11851238
Sold Date 09/28/23
Style Prairie, Victorian
Bedrooms 4
Full Baths 2
Half Baths 1
HOA Fees $15/qua
Year Built 2006
Annual Tax Amount $11,530
Tax Year 2021
Lot Size 0.300 Acres
Lot Dimensions 128X172X28X169
Property Description
Welcome to your dream mini castle in the heart of Manhattan, Illinois! This stunning 4-bedroom, 2.5 bath Victorian home boasts a picturesque exterior with charming blue siding and a newer roof, exuding timeless elegance and charm. Check out the freshly updated front porch! As you step into the backyard, you'll be captivated by the custom outdoor stone fireplace, perfect for cozy gatherings with family and friends on cool evenings. The adorable shed offers ample space for storing gardening tools and outdoor equipment, keeping your property organized and clutter-free. Stepping inside, you'll be greeted by the Prairie model's two-story layout, with a grand and inviting family room featuring a captivating two-story fireplace. This space is ideal for creating warm memories with loved ones and is sure to be the heart of the home. Venturing upstairs, you'll discover a thoughtfully designed layout with all four bedrooms located on the second floor. The loft area adds versatility and can be transformed into a home office, study nook, or even a play area for the kids. The master suite is a luxurious haven, featuring a soaker tub, a separate shower, and a private toilet closet, providing the perfect retreat to unwind after a long day. To top it off, a spacious walk-in closet offers ample storage for all your wardrobe needs. In addition to its splendid features, this home boasts a huge unfinished basement, presenting a world of possibilities to create your own personalized space, whether it be a home gym, entertainment center, or an extra living area. Nestled within the Award-Winning Lincoln-Way School District, you can rest assured that your family will have access to top-tier education, making this property an ideal choice for families with children. Don't miss this extraordinary opportunity to own a piece of Victorian elegance with modern amenities in the charming town of Manhattan, Illinois. Following items new within last 5 years, Roof, front porch posts, outdoor fireplace, water heater, water softener, refrigerator, and to ease your mind on other items, this home comes with a 1 year warranty!
Location
State IL
County Will
Community Park, Lake, Curbs, Sidewalks, Street Lights, Street Paved
Rooms
Basement Full
Interior
Interior Features Vaulted/Cathedral Ceilings, First Floor Laundry, First Floor Full Bath, Walk-In Closet(s)
Heating Natural Gas, Forced Air, Indv Controls, Zoned
Cooling Central Air
Fireplaces Number 1
Fireplaces Type Wood Burning, Attached Fireplace Doors/Screen, Gas Starter
Fireplace Y
Appliance Range, Microwave, Dishwasher, High End Refrigerator, Washer, Dryer, Water Purifier Owned, Water Softener Owned
Laundry Gas Dryer Hookup, In Unit
Exterior
Exterior Feature Patio, Porch
Garage Attached
Garage Spaces 3.0
Waterfront false
View Y/N true
Roof Type Asphalt
Building
Lot Description Landscaped
Story 2 Stories
Foundation Concrete Perimeter
Sewer Public Sewer, Sewer-Storm
Water Community Well
New Construction false
Schools
High Schools Lincoln-Way West High School
School District 114, 114, 210
Others
HOA Fee Include Insurance, Other
Ownership Fee Simple w/ HO Assn.
Special Listing Condition Home Warranty
Read Less
© 2024 Listings courtesy of MRED as distributed by MLS GRID. All Rights Reserved.
Bought with Joanne Ketsios • Redfin Corporation
GET MORE INFORMATION




