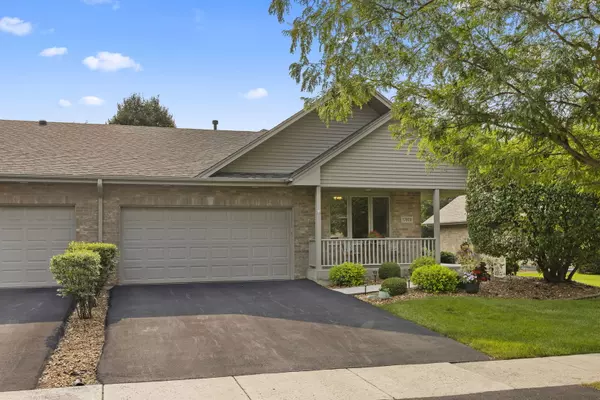For more information regarding the value of a property, please contact us for a free consultation.
17808 Marley Creek Boulevard Orland Park, IL 60467
Want to know what your home might be worth? Contact us for a FREE valuation!

Our team is ready to help you sell your home for the highest possible price ASAP
Key Details
Sold Price $499,900
Property Type Townhouse
Sub Type Townhouse-Ranch
Listing Status Sold
Purchase Type For Sale
Square Footage 1,878 sqft
Price per Sqft $266
MLS Listing ID 11838778
Sold Date 09/22/23
Bedrooms 3
Full Baths 3
HOA Fees $285/mo
Year Built 2001
Annual Tax Amount $7,285
Tax Year 2021
Lot Dimensions 40X84
Property Description
Welcome to this highly desirable duplex ranch townhome with a lookout elevation, offering three bedrooms and three baths. This home is move-in ready, as numerous updates have been made in recent years. Starting with the exterior, the roof, the driveway, the front sidewalk, landscaping, and a retractable screen door. Enjoy the tree-lined views from the new maintenance-free Azek deck, rails, and lighting in the backyard. These outside improvements bring durability and excellent curb appeal to the home. Modern technology has been incorporated into the house, with a smart garage door opener, a smart thermostat, and a new fireplace log lighter. These features enhance convenience and efficiency in your daily life. Over the past five years, further updates have been made to improve the home's functionality and aesthetics: Kitchen cabinets and appliances, completely remodeled Primary and guest bathroom, Primary and second bedroom carpeting and paint, custom blinds and shades, AC, furnace, water heater, and washer and dryer. The home's interior showcases hardwood floors, 6-panel doors, and a tray ceiling in the primary bedroom, adding to the overall charm and character. The spacious dining room features decorative ceilings, creating an elegant and inviting atmosphere for entertaining guests. The grand-scale family room is highlighted by vaulted ceilings, skylights, and a fireplace, providing a cozy and inviting relaxing space. The full basement has been freshly painted and features a bedroom, a large walk-in closet, and a full bath. This space provides versatility as an additional living area, guest suite, or home office. Ample storage throughout the home allows you to keep your belongings organized and easily accessible. In conclusion, this ranch townhome offers a desirable layout, modern updates, and many features designed to enhance comfort and convenience.
Location
State IL
County Cook
Rooms
Basement Full
Interior
Interior Features Vaulted/Cathedral Ceilings, Skylight(s), Hardwood Floors
Heating Natural Gas, Forced Air
Cooling Central Air
Fireplaces Number 1
Fireplaces Type Gas Log, Gas Starter
Fireplace Y
Appliance Range, Microwave, Dishwasher, Refrigerator, Washer, Dryer
Laundry Gas Dryer Hookup, In Unit, Sink
Exterior
Exterior Feature Deck, End Unit
Garage Attached
Garage Spaces 2.0
Community Features Ceiling Fan
Waterfront false
View Y/N true
Roof Type Asphalt
Building
Lot Description Landscaped
Foundation Concrete Perimeter
Sewer Public Sewer
Water Lake Michigan
New Construction false
Schools
Elementary Schools Meadow Ridge School
Middle Schools Century Junior High School
High Schools Carl Sandburg High School
School District 135, 135, 230
Others
Pets Allowed Cats OK, Dogs OK
HOA Fee Include Exterior Maintenance, Lawn Care, Scavenger, Snow Removal
Ownership Fee Simple w/ HO Assn.
Special Listing Condition None
Read Less
© 2024 Listings courtesy of MRED as distributed by MLS GRID. All Rights Reserved.
Bought with Danielle Moy • @properties Christie's International Real Estate
GET MORE INFORMATION




