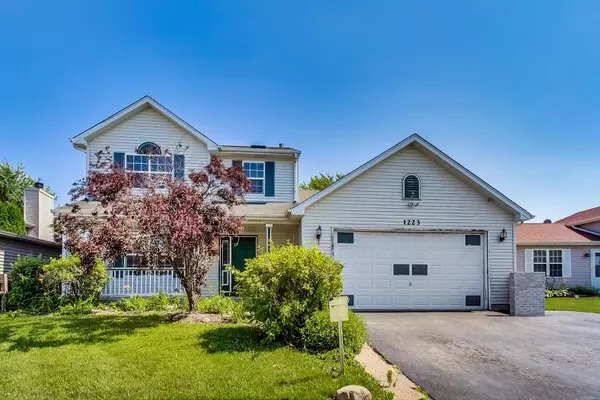For more information regarding the value of a property, please contact us for a free consultation.
1223 Pheasant Run Zion, IL 60099
Want to know what your home might be worth? Contact us for a FREE valuation!

Our team is ready to help you sell your home for the highest possible price ASAP
Key Details
Sold Price $245,000
Property Type Single Family Home
Sub Type Detached Single
Listing Status Sold
Purchase Type For Sale
Square Footage 1,809 sqft
Price per Sqft $135
MLS Listing ID 11829401
Sold Date 09/21/23
Style Colonial
Bedrooms 3
Full Baths 3
Year Built 2001
Annual Tax Amount $8,084
Tax Year 2022
Lot Dimensions 66.8 X 166.2 X 74.3 X 138.7
Property Description
Welcome to this exceptional two-story traditional home nestled in the highly sought-after Countrywood Hills subdivision, located in the charming city of Zion, Illinois. Boasting a thoughtfully designed layout, this residence offers three bedrooms, three bathrooms, a finished basement, and an array of exciting features that make it truly stand out. As you step through the front door, you'll immediately be captivated by the inviting atmosphere and stylish details that adorn this home. The main floor showcases an open-concept design, ideal for hosting gatherings and creating cherished memories with loved ones. The living room is enhanced by the cozy ambiance of a fireplace, providing a perfect spot to unwind during colder months. The well-appointed kitchen adjacent to the living room is a chef's dream, featuring sleek countertops, modern appliances, and ample storage space to cater to your culinary desires. Whether you're preparing a quick weekday meal or a feast for a special occasion, this kitchen has everything you need. Upstairs, you'll discover a tranquil haven within the three generously-sized bedrooms. The master bedroom serves as a private retreat, offering a serene space to unwind. With its own ensuite bathroom, it provides convenience and comfort. The additional bedrooms are equally inviting, providing flexibility for family members or guests. A well-maintained bathroom ensures that everyone's needs are met. The finished basement adds versatility and expands the living space of this remarkable home. Whether you envision a cozy den, a home office, or a recreational area, this area provides endless possibilities. Additionally, a fireplace in the basement adds a touch of warmth and elegance, creating an inviting ambiance for relaxation and entertainment. Step outside onto the deck, where you'll find a true oasis awaiting you. Overlooking an inground pool, the deck offers an idyllic setting for outdoor enjoyment. Whether you're hosting summer parties, soaking up the sun, or simply lounging with a good book, this outdoor space is a delightful extension of the home. This property also features an extra garage in the backyard, complete with a convenient car lift. Car enthusiasts or those in need of extra storage will appreciate this fantastic addition, providing ample space for vehicles, equipment, or hobbies. Conveniently situated in the Countrywood Hills subdivision, this home offers close proximity to various amenities. You'll find Mt Olivet Memorial Park, Illinois State Beach Park, the Pleasant Prairie Mall in Wisconsin, and a range of shopping centers just a short distance away. With easy access to the nearby interstate I-94, commuting to work or exploring the surrounding areas is a breeze. Don't miss out on the opportunity to call this exquisite property your own. Schedule a showing today and experience the comfort, elegance, and convenience that await you in this desirable home within Countrywood Hills, Zion, Illinois.
Location
State IL
County Lake
Rooms
Basement Partial
Interior
Heating Natural Gas
Cooling Central Air
Fireplaces Number 1
Fireplaces Type Wood Burning
Fireplace Y
Exterior
Garage Attached
Garage Spaces 2.0
Waterfront false
View Y/N true
Roof Type Asphalt
Parking Type Driveway
Building
Lot Description Landscaped
Story 2 Stories
Foundation Concrete Perimeter
Sewer Public Sewer
Water Public
New Construction false
Schools
Elementary Schools Newport Elementary School
Middle Schools Beach Park Middle School
High Schools Zion-Benton Twnshp Hi School
School District 3, 3, 126
Others
HOA Fee Include None
Ownership Fee Simple
Special Listing Condition REO/Lender Owned
Read Less
© 2024 Listings courtesy of MRED as distributed by MLS GRID. All Rights Reserved.
Bought with Kryztal Jimenez • Homesmart Connect LLC
GET MORE INFORMATION




