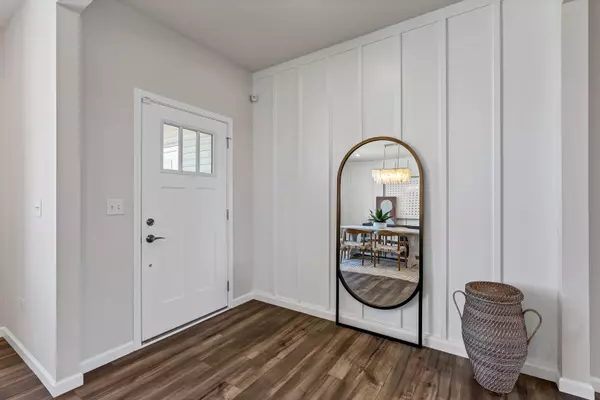For more information regarding the value of a property, please contact us for a free consultation.
2220 Walnut Glen Boulevard Island Lake, IL 60042
Want to know what your home might be worth? Contact us for a FREE valuation!

Our team is ready to help you sell your home for the highest possible price ASAP
Key Details
Sold Price $453,886
Property Type Single Family Home
Sub Type Detached Single
Listing Status Sold
Purchase Type For Sale
Square Footage 2,875 sqft
Price per Sqft $157
Subdivision Prairie Woods And Walnut Glen
MLS Listing ID 11715877
Sold Date 09/21/23
Bedrooms 4
Full Baths 2
Half Baths 1
HOA Fees $28/qua
Year Built 2023
Tax Year 2021
Lot Size 0.255 Acres
Lot Dimensions 120X65
Property Description
Welcome home to Prairie Woods and Walnut Glen in Island Lake, a private community surrounded by woodlands, farmland, and nature! We offer 5 two-story plans and 1 ranch plan, all with open concept living. The Continental is a great two-story home perfect for todays lifestyle. The foyer leads to your great room which is open to the kitchen and dining area. You have a formal dining room for those special occasions. Your gourmet-style kitchen features a large island and a pantry plus SS appliances and granite counters. Your spacious owner's suite has a large walk-in-closet and private full bath with tub and separate shower plus your own private retreat. Your 2-car garage has plenty of extra storage space. Homesite 20068. This Continental features a full unfinished basement with bath plumbing rough-in, built-in SS appliances and granite counters. The stairway is wrought iron rail and spindles.
Location
State IL
County Lake
Rooms
Basement Full
Interior
Interior Features Second Floor Laundry, Walk-In Closet(s)
Heating Natural Gas
Cooling Central Air
Fireplace Y
Appliance Range, Microwave, Dishwasher, Disposal, Stainless Steel Appliance(s)
Exterior
Garage Attached
Garage Spaces 2.0
Waterfront false
View Y/N true
Building
Story 2 Stories
Sewer Public Sewer
Water Public
New Construction true
Schools
Elementary Schools Chauncey H Duker School
Middle Schools Mchenry Middle School
School District 15, 15, 15
Others
HOA Fee Include Other
Ownership Fee Simple w/ HO Assn.
Special Listing Condition Home Warranty
Read Less
© 2024 Listings courtesy of MRED as distributed by MLS GRID. All Rights Reserved.
Bought with Exclusive Agency • NON MEMBER
GET MORE INFORMATION




