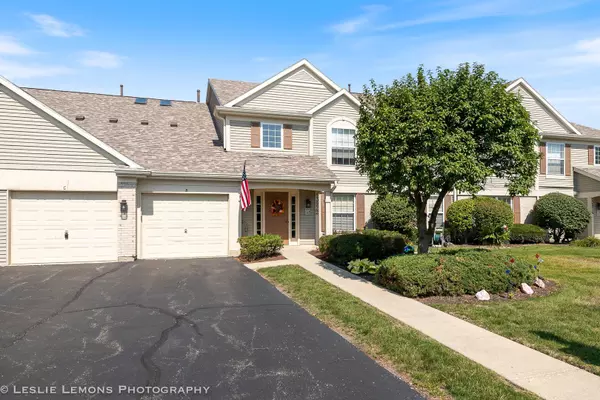For more information regarding the value of a property, please contact us for a free consultation.
13922 S Bristlecone Lane #C Plainfield, IL 60544
Want to know what your home might be worth? Contact us for a FREE valuation!

Our team is ready to help you sell your home for the highest possible price ASAP
Key Details
Sold Price $260,000
Property Type Condo
Sub Type Condo,Manor Home/Coach House/Villa
Listing Status Sold
Purchase Type For Sale
Square Footage 1,334 sqft
Price per Sqft $194
Subdivision Carillon
MLS Listing ID 11865004
Sold Date 09/20/23
Bedrooms 2
Full Baths 2
HOA Fees $305/mo
Year Built 1998
Annual Tax Amount $5,023
Tax Year 2022
Lot Dimensions 0.238
Property Description
Presenting an extraordinary 2-bedroom, 2-bathroom plus den coach home in the desirable 55+ active adult community of Carillon. With a single-car garage and a host of upscale features, this residence offers a lifestyle that harmonizes elegance, comfort, and natural beauty. Nestled within, the home unveils a private balcony that frames mesmerizing vistas of serene waters and the verdant Golf Course. Imagine awakening to the tranquil charm of these views, enjoying a serene cup of coffee as the sun rises, or unwinding with a glass of wine as the day draws to a close - each moment an affirmation of the beauty around you. Stepping indoors, the heart of the home unfolds in the meticulously rehabbed kitchen. The breakfast bar fosters an inviting setting for casual dining, while the white cabinets, adorned with sleek wide black hardware, create a stunning contrast. The opulent granite counters and tasteful tiled backsplash enrich the overall aesthetic. Modern convenience meets artistic innovation with the disposal, featuring an intuitive button control. Brand-new stainless steel appliances blend form and function seamlessly, while floating shelves provide an outlet for personal flair. Throughout the home, upgraded light fixtures cast a gentle, inviting radiance, complementing the abundant natural light flowing in from the balcony. A upgraded see-through fireplace serves as a central feature, harmonizing distinct living areas with inviting sophistication. The graceful 6-panel white doors and 4 1/2" floor trim evoke a sense of unity, enhancing the fluidity of the layout. Luxury vinyl wood flooring graces the living spaces, exuding the warmth of hardwood while ensuring ease of maintenance. Everwood window blinds adorn every window, balancing luminosity with desired privacy. High vaulted ceilings amplify the sense of expansiveness, fostering an atmosphere of airiness and comfort. A skylight suffuses the interior with daylight, further augmenting the brilliant design. In addition to these features, the home benefits from windows that are 10 years young, merging energy efficiency with contemporary aesthetics. To elevate the comfort even further, two elegant ceiling fans have been added, ensuring a gentle breeze and a refreshing ambiance throughout the year. The living room, a sanctuary of relaxation, boasts built-in shelving, providing a sophisticated solution for both storage and display. This isn't just a home; it's an embodiment of a refined lifestyle. Embrace the tranquility of a well-appointed space, revel in the contemporary elegance, and relish a profound connection to the surrounding natural beauty. With its balcony overlooking the water and golf course, this coach home stands as a rare jewel in an exclusive locale. Carillon is a gated community with 24 hour security, many activities and classes, 3 mile walking path, trips, events, fitness room, Tennis, Pickleball, Bocce, Shuffleboard, Billiards, Theatre, clubhouse, 3 pools, 2 hot tubs and more. Monthly newsletter, 3 nine hole golf courses, and Caddies Grille which is open during golf season. Welcome Home!
Location
State IL
County Will
Rooms
Basement None
Interior
Interior Features Vaulted/Cathedral Ceilings, Skylight(s), Walk-In Closet(s), Drapes/Blinds, Granite Counters
Heating Natural Gas
Cooling Central Air
Fireplaces Number 1
Fireplaces Type Double Sided
Fireplace Y
Appliance Range, Microwave, Dishwasher, Refrigerator, Washer, Dryer, Stainless Steel Appliance(s)
Laundry Gas Dryer Hookup, In Unit
Exterior
Exterior Feature Balcony
Garage Attached
Garage Spaces 1.0
Community Features Exercise Room, Golf Course, Indoor Pool, Pool, Tennis Court(s), Spa/Hot Tub, Clubhouse, In Ground Pool, Skylights, Trail(s), Water View
Waterfront false
View Y/N true
Roof Type Asphalt
Building
Lot Description Cul-De-Sac, Golf Course Lot, Pond(s), Water View, Mature Trees, Views, Sidewalks, Streetlights
Sewer Public Sewer
Water Public
New Construction false
Schools
School District 365U, 365U, 365U
Others
Pets Allowed Cats OK, Dogs OK
HOA Fee Include Insurance, Security, Clubhouse, Exercise Facilities, Pool, Exterior Maintenance, Lawn Care, Scavenger, Snow Removal
Ownership Fee Simple w/ HO Assn.
Special Listing Condition None
Read Less
© 2024 Listings courtesy of MRED as distributed by MLS GRID. All Rights Reserved.
Bought with Kimberly Wirtz • Wirtz Real Estate Group Inc.
GET MORE INFORMATION




