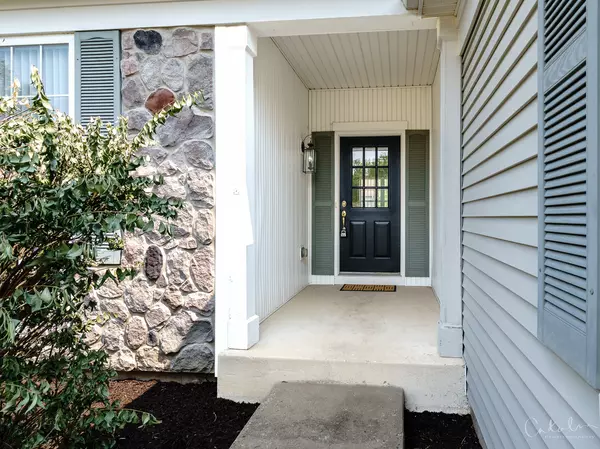For more information regarding the value of a property, please contact us for a free consultation.
13598 Dakota Fields Drive Huntley, IL 60142
Want to know what your home might be worth? Contact us for a FREE valuation!

Our team is ready to help you sell your home for the highest possible price ASAP
Key Details
Sold Price $329,900
Property Type Single Family Home
Sub Type Detached Single
Listing Status Sold
Purchase Type For Sale
Square Footage 1,564 sqft
Price per Sqft $210
Subdivision Del Webb Sun City
MLS Listing ID 11821710
Sold Date 09/18/23
Style Ranch
Bedrooms 2
Full Baths 2
HOA Fees $135/mo
Year Built 2003
Annual Tax Amount $7,235
Tax Year 2022
Lot Size 6,534 Sqft
Lot Dimensions 47 X 127 X 51 X 126
Property Description
Welcome not only to this popular Fox Model floor plan but one that also has a full unfinished basement just waiting to be finished or simply kept for additional storage and hobbies! The kitchen is open, airy and light filled with Corian countertops and loads of cabinet space! The eating area includes a slider out to a concrete patio and adjacent to a generous living room to round out the main area living space! Wood laminate flooring throughout the main living including the foyer, hallways and utility room! The primary bedroom includes a bay window, generous walk-in closet and a large full bath with double sinks & linen closet. The full hall bath is conveniently located next to the secondary bedroom and right down the hall from the den! Enjoy the lifestyle of Del Webb Sun City with all the amenities and activities that it has to offer! Welcome Home!
Location
State IL
County Kane
Rooms
Basement Full
Interior
Interior Features Wood Laminate Floors, First Floor Bedroom, First Floor Laundry, Walk-In Closet(s)
Heating Natural Gas, Forced Air
Cooling Central Air
Fireplace N
Appliance Range, Microwave, Dishwasher, Refrigerator, Washer, Dryer, Disposal
Exterior
Exterior Feature Patio, Storms/Screens
Garage Attached
Garage Spaces 2.0
Waterfront false
View Y/N true
Roof Type Asphalt
Building
Story 1 Story
Foundation Concrete Perimeter
Sewer Public Sewer
Water Public
New Construction false
Schools
School District 158, 158, 158
Others
HOA Fee Include Insurance, Clubhouse, Exercise Facilities, Pool, Scavenger
Ownership Fee Simple w/ HO Assn.
Special Listing Condition None
Read Less
© 2024 Listings courtesy of MRED as distributed by MLS GRID. All Rights Reserved.
Bought with Brenda Bendis • Berkshire Hathaway HomeServices Starck Real Estate
GET MORE INFORMATION




