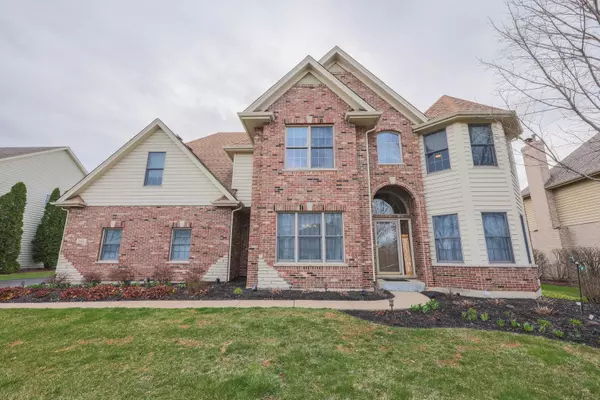For more information regarding the value of a property, please contact us for a free consultation.
2411 Monterey Drive Plainfield, IL 60586
Want to know what your home might be worth? Contact us for a FREE valuation!

Our team is ready to help you sell your home for the highest possible price ASAP
Key Details
Sold Price $480,000
Property Type Single Family Home
Sub Type Detached Single
Listing Status Sold
Purchase Type For Sale
Square Footage 3,203 sqft
Price per Sqft $149
Subdivision Brookside
MLS Listing ID 11752416
Sold Date 09/07/23
Style Mediterranean
Bedrooms 4
Full Baths 4
HOA Fees $22/ann
Year Built 1999
Annual Tax Amount $9,775
Tax Year 2021
Lot Size 0.420 Acres
Lot Dimensions 96X162X89X202
Property Description
This European style home has been meticulously maintained in the prestigious Brookside Subdivision and boasts 4-bedrooms and 4-bathrooms on an open floor plan, providing plenty of space for comfortable living. When entering the foyer, you will be welcomed with the view of the large dining room and den/sitting room with lovely bay like windows. The gourmet kitchen is a galley feature, with stainless steel appliances, granite countertops, numerous cabinets, and an eat-in breakfast area with bay like windows. The cozy fireplace in the huge family room adds warmth and charm to the space. The large master suite features a private bathroom with a soaker tub and a separate shower with a recently installed custom closet. The second-floor laundry room is a convenient feature, complete with a sink, cabinets, and extra walk-in storage. The entertainment room in the full finished basement is wired for surround sound, full bathroom, bar for family gatherings and additional space for office, potential living space, and extra storage. Outside, the spacious yard and underground sprinkler system add to the appeal of the property. Enjoy a backyard gazebo with family and friends that houses a hot tub. The 3-car side-load garage provides ample space for parking and storage. Newer custom stamped concrete paver patio. Overall, this home offers a great blend of comfort, convenience, and luxury, making it a great choice for anyone looking for a high-end living experience in the Brookside Subdivision.
Location
State IL
County Will
Community Curbs, Sidewalks, Street Lights, Street Paved
Rooms
Basement Full
Interior
Interior Features Bar-Dry, Second Floor Laundry, First Floor Full Bath, Walk-In Closet(s)
Heating Natural Gas, Forced Air
Cooling Central Air
Fireplaces Number 1
Fireplace Y
Appliance Range, Microwave, Dishwasher, Refrigerator, Washer, Dryer, Stainless Steel Appliance(s)
Laundry In Unit
Exterior
Exterior Feature Patio, Hot Tub, Stamped Concrete Patio, Brick Paver Patio
Garage Attached
Garage Spaces 3.0
Waterfront false
View Y/N true
Roof Type Asphalt
Building
Story 2 Stories
Foundation Concrete Perimeter
Sewer Public Sewer
Water Public
New Construction false
Schools
School District 202, 202, 202
Others
HOA Fee Include Snow Removal
Ownership Fee Simple
Special Listing Condition None
Read Less
© 2024 Listings courtesy of MRED as distributed by MLS GRID. All Rights Reserved.
Bought with Sami Mohiuddin • Habloft LLC
GET MORE INFORMATION




