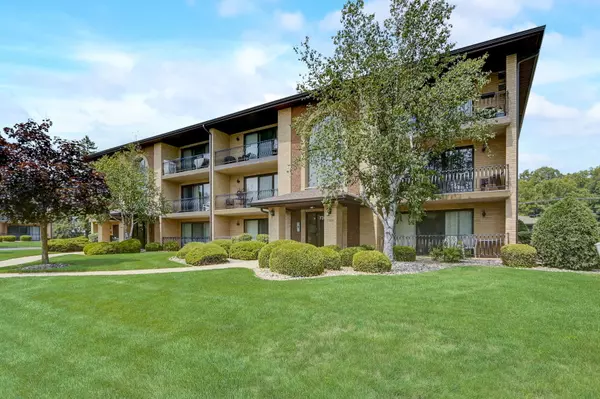For more information regarding the value of a property, please contact us for a free consultation.
7300 Evergreen Drive #3D Orland Park, IL 60462
Want to know what your home might be worth? Contact us for a FREE valuation!

Our team is ready to help you sell your home for the highest possible price ASAP
Key Details
Sold Price $225,000
Property Type Condo
Sub Type Condo
Listing Status Sold
Purchase Type For Sale
Square Footage 1,100 sqft
Price per Sqft $204
MLS Listing ID 11841144
Sold Date 08/28/23
Bedrooms 2
Full Baths 2
HOA Fees $160/mo
Year Built 1984
Annual Tax Amount $3,464
Tax Year 2021
Lot Dimensions COMMON
Property Description
This STUNNING condo in the heart of Orland Park is an absolute MUST SEE!! This is a 2 bedroom, 2 bathroom top floor unit that has been impeccably remodeled from floor to ceiling!! This home features a gorgeous eat-in kitchen with stainless steel appliances, granite countertops, travertine backsplash, new maple cabinets and breakfast bar with seating for 3. Sun-lit and airy, the dining room leads to a large private balcony with peaceful views. The primary suite has two closets and a gorgeous full bathroom. There is also and in-unit full size HGTV style laundry room. Out back you'll find your garage with newer garage door (2018). New water heater in 2019 and new roof in 2020. Conveniently located near shopping, restaurants, entertainment and the forest preserve. Schedule your showing today--this one won't last long!! A preferred lender offers a reduced interest rate for this listing.
Location
State IL
County Cook
Rooms
Basement None
Interior
Interior Features Laundry Hook-Up in Unit
Heating Natural Gas, Forced Air
Cooling Central Air
Fireplace N
Appliance Range, Microwave, Dishwasher, Refrigerator, Washer, Dryer, Disposal, Stainless Steel Appliance(s), Range Hood, Water Purifier Owned
Laundry In Unit, Sink
Exterior
Exterior Feature Balcony, End Unit
Garage Detached
Garage Spaces 1.0
Waterfront false
View Y/N true
Building
Sewer Public Sewer
Water Lake Michigan
New Construction false
Schools
Elementary Schools Arnold W Kruse Ed Center
Middle Schools Central Middle School
High Schools Victor J Andrew High School
School District 146, 146, 230
Others
Pets Allowed Cats OK, Dogs OK, Size Limit
HOA Fee Include Insurance, Lawn Care, Snow Removal
Ownership Condo
Special Listing Condition None
Read Less
© 2024 Listings courtesy of MRED as distributed by MLS GRID. All Rights Reserved.
Bought with Victoria Mullins • Haus & Boden, Ltd.
GET MORE INFORMATION




