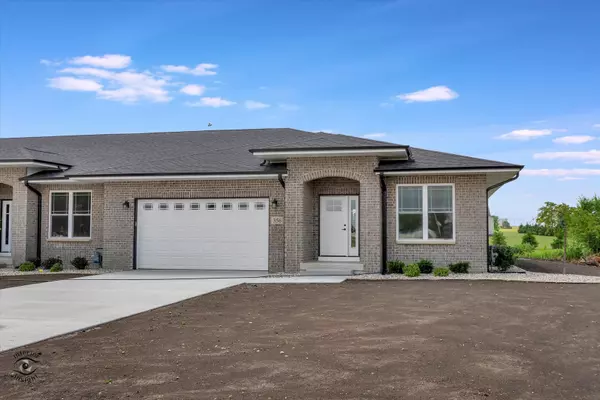For more information regarding the value of a property, please contact us for a free consultation.
356 White Hawk Way Manteno, IL 60950
Want to know what your home might be worth? Contact us for a FREE valuation!

Our team is ready to help you sell your home for the highest possible price ASAP
Key Details
Sold Price $330,000
Property Type Townhouse
Sub Type Townhouse-Ranch
Listing Status Sold
Purchase Type For Sale
Square Footage 1,840 sqft
Price per Sqft $179
MLS Listing ID 11823689
Sold Date 08/25/23
Bedrooms 3
Full Baths 2
HOA Fees $160/mo
Year Built 2023
Annual Tax Amount $17
Tax Year 2022
Lot Dimensions 138X32
Property Description
Welcome to The Osprey! This exceptional corner unit is part of a recently developed townhome community in the desirable Eagles Landing subdivision. Its strategic location provides easy access to I-57 and a mere 40-minute commute to downtown Chicago, making it an ideal choice for daily commuters. Step inside this charming split floor plan ranch, boasting three bedrooms and two bathrooms. The well-designed layout features an open-concept design, seamlessly integrating the kitchen, dining, and living areas. Enter through an elegant bricked archway to discover a home filled with comfort and style. The primary bedroom offers a tranquil retreat, complete with an ensuite bathroom featuring double vanity sinks and a generously sized walk-in closet. The kitchen is a culinary enthusiast's dream, showcasing sleek white custom cabinetry, quartz countertops, top-of-the-line stainless steel appliances, and an expansive island that provides both storage and additional seating. Adjoining the kitchen is a spacious living room and dining area, enhanced by an inviting fireplace and a multitude of west facing windows for added natural light. Step outside onto the covered porch and savor the picturesque views of the surrounding yard, which is thoughtfully divided by a brick partial privacy divider. Convenience is key, as this home also features a two-car attached garage with ample storage space and direct access to a crawl space. Say goodbye to seasonal outdoor maintenance responsibilities, as the homeowners' association (HOA) takes care of these tasks, allowing you to fully enjoy the beauty of your new home. Please contact listing agent for more information and a private showing!
Location
State IL
County Kankakee
Zoning MULTI
Rooms
Basement None
Interior
Interior Features Wood Laminate Floors, First Floor Laundry, Walk-In Closet(s), Ceiling - 9 Foot, Open Floorplan
Heating Natural Gas
Cooling Central Air
Fireplaces Number 1
Fireplaces Type Heatilator
Fireplace Y
Appliance Range, Microwave, Dishwasher
Exterior
Garage Attached
Garage Spaces 2.0
Waterfront false
View Y/N true
Building
Sewer Public Sewer
Water Public
New Construction true
Schools
School District 5, 5, 5
Others
Pets Allowed Cats OK, Dogs OK
HOA Fee Include Exterior Maintenance, Lawn Care, Snow Removal
Ownership Fee Simple w/ HO Assn.
Special Listing Condition None
Read Less
© 2024 Listings courtesy of MRED as distributed by MLS GRID. All Rights Reserved.
Bought with Annie Mitchell • Berkshire Hathaway HomeServices Speckman Realty
GET MORE INFORMATION




