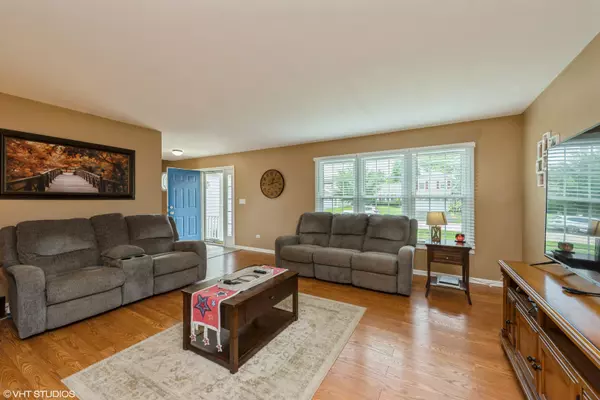For more information regarding the value of a property, please contact us for a free consultation.
723 Laurel Lane Cary, IL 60013
Want to know what your home might be worth? Contact us for a FREE valuation!

Our team is ready to help you sell your home for the highest possible price ASAP
Key Details
Sold Price $338,000
Property Type Single Family Home
Sub Type Detached Single
Listing Status Sold
Purchase Type For Sale
Square Footage 2,205 sqft
Price per Sqft $153
Subdivision Fox Trails
MLS Listing ID 11831473
Sold Date 08/18/23
Style Colonial
Bedrooms 4
Full Baths 2
Half Baths 1
Year Built 1994
Annual Tax Amount $7,429
Tax Year 2022
Lot Size 10,890 Sqft
Lot Dimensions 75 X 135
Property Description
Welcome home to this wonderfully maintained 2-Story Colonial conveniently located in the desirable Fox Trails subdivision! All of the "not fun money" has been spent - roof & windows (2017), hot water heater (2017), new sump pump (2018), new furnace (2019), new stove, microwave, dishwasher (2019), new air conditioner (2020), new master bath shower installed (2022), new washer (2023). Upon entry you will be greeted by tasteful updates including: newer 16" ceramic tile in the foyer/kitchen & newer laminate flooring flowing throughout both the main & upper levels. This home features 4 spacious bedrooms with 2.5 baths. The main level includes a large living room leading to the formal dining room. A nice sized kitchen w/eating area, plenty of cabinets, pantry & generous countertop space overlooks the family room. Tons of natural light and a fireplace to cozy up to during those cold nights. Newly tiled laundry room and 1/2 bath complete this level. Step up to the 2nd level with a large & airy master bedroom comes complete with vaulted ceilings, walk-in closet, & master bath with double sinks and lots of storage space. There are 3 additional bedrooms and a 2nd full bath. The basement has tons of options such as a theatre room, rec room, workout room, kids' playroom and even another much-needed office space! Step out and enjoy the evenings on your paver brick patio! Talk about location...this is it! Conveniently located close to restaurants, shops, the metra, schools, parks, library, grocery, the Hollows Conservation Area, Sunburst Bay Aquatic Center & Cary Country Club. This is a perfect place to call HOME!
Location
State IL
County Mc Henry
Community Park, Curbs, Sidewalks, Street Lights, Street Paved
Rooms
Basement Partial
Interior
Interior Features Vaulted/Cathedral Ceilings, Skylight(s), Wood Laminate Floors, First Floor Laundry, Walk-In Closet(s)
Heating Natural Gas
Cooling Central Air
Fireplaces Number 1
Fireplaces Type Wood Burning, Gas Starter
Fireplace Y
Appliance Range, Microwave, Dishwasher, Refrigerator, Washer, Dryer, Disposal
Laundry Gas Dryer Hookup
Exterior
Exterior Feature Brick Paver Patio
Garage Attached
Garage Spaces 2.0
Waterfront false
View Y/N true
Roof Type Asphalt
Building
Story 2 Stories
Foundation Concrete Perimeter
Sewer Public Sewer
Water Public
New Construction false
Schools
Elementary Schools Eastview Elementary School
Middle Schools Algonquin Middle School
High Schools Dundee-Crown High School
School District 300, 300, 300
Others
HOA Fee Include None
Ownership Fee Simple
Special Listing Condition None
Read Less
© 2024 Listings courtesy of MRED as distributed by MLS GRID. All Rights Reserved.
Bought with Robert Waz • Exterplexy Real Estate and Management
GET MORE INFORMATION




