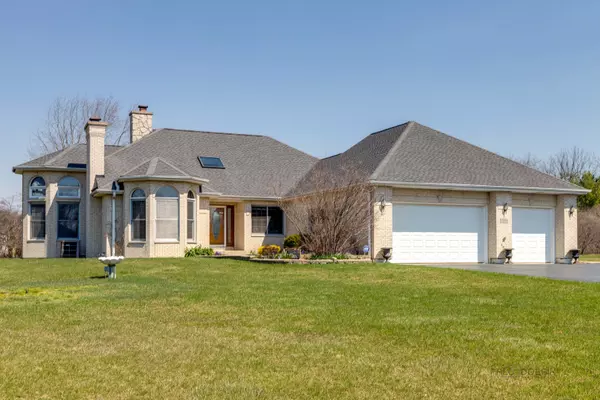For more information regarding the value of a property, please contact us for a free consultation.
13334 W Martin Avenue Wadsworth, IL 60083
Want to know what your home might be worth? Contact us for a FREE valuation!

Our team is ready to help you sell your home for the highest possible price ASAP
Key Details
Sold Price $600,000
Property Type Single Family Home
Sub Type Detached Single
Listing Status Sold
Purchase Type For Sale
Square Footage 2,408 sqft
Price per Sqft $249
MLS Listing ID 11741953
Sold Date 08/17/23
Style Ranch
Bedrooms 3
Full Baths 2
Year Built 2000
Annual Tax Amount $13,755
Tax Year 2021
Lot Size 3.720 Acres
Lot Dimensions 600X140X600X140
Property Description
Beautiful estate home in the heart of Wadsworth! This 3 Bedroom/2 Bathroom Custom Home has been well maintained and loved passionately. Centered on over 3.5 acres of professional landscape, this 2,400sqft all brick ranch home boasts highest levels quality and craftmanship. Step through the beautiful front entry to find a light and bright open floor plan with volume ceilings throughout! Spacious eat-in kitchen with breakfast area features custom cabinetry, granite counters, newer appliances, and an oversized pantry. The gorgeous Great Room adjacent includes a gas log fireplace, a one-of-a-kind elevated display shelf, and access to the spectacular backyard with expansive patio - Perfect for entertaining! Spacious Dining Room and Living Room with 2nd fireplace round out the main living areas. Retreat to the luxury master suite including a spa bathroom with whirlpool tub, dual vanities, and separate shower, plus an extra-large walk-in closet. Two generous bedrooms and an additional full bathroom complete the floorplan. The partially finished basement salon room could easily be converted to 4th bedroom. Plus, the massive basement storage area features 9ft ceilings, a rough-in for an additional bathroom and an exterior entry ready for your finishing design or a possible in-law arrangement. The massive attached 3-car garage is complimented by the 30x60 detached garage with 12ft door - Ideal for all workshop/storage/hobby aspirations! Premium location just minutes to shopping and I-94! Don't miss this spectacular home in a tranquil, "park-like" setting!
Location
State IL
County Lake
Community Street Paved
Rooms
Basement Full
Interior
Interior Features Vaulted/Cathedral Ceilings, First Floor Bedroom, In-Law Arrangement, First Floor Laundry, First Floor Full Bath, Walk-In Closet(s), Ceiling - 10 Foot, Some Window Treatmnt, Granite Counters
Heating Natural Gas, Forced Air
Cooling Central Air
Fireplaces Number 2
Fireplaces Type Gas Log, Masonry
Fireplace Y
Laundry Gas Dryer Hookup, In Unit, Sink
Exterior
Exterior Feature Patio, Storms/Screens
Garage Attached, Detached
Garage Spaces 7.0
Waterfront false
View Y/N true
Roof Type Asphalt
Building
Lot Description Corner Lot, Landscaped
Story 1 Story
Foundation Concrete Perimeter
Sewer Septic-Private
Water Private Well
New Construction false
Schools
Elementary Schools Prairie Trail School
Middle Schools Viking Middle School
High Schools Warren Township High School
School District 56, 56, 121
Others
HOA Fee Include None
Ownership Fee Simple
Special Listing Condition None
Read Less
© 2024 Listings courtesy of MRED as distributed by MLS GRID. All Rights Reserved.
Bought with Juliet Towne • Coldwell Banker Realty
GET MORE INFORMATION




