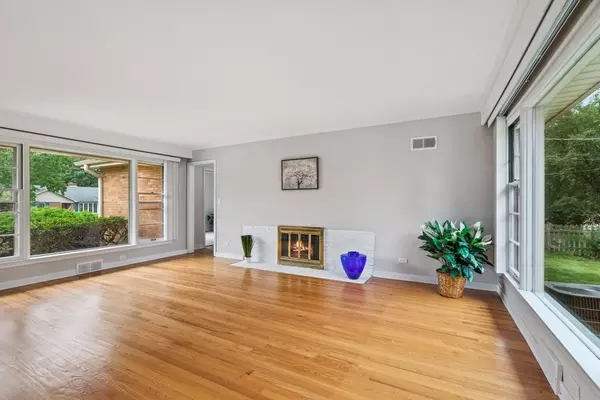For more information regarding the value of a property, please contact us for a free consultation.
417 Carter Street Libertyville, IL 60048
Want to know what your home might be worth? Contact us for a FREE valuation!

Our team is ready to help you sell your home for the highest possible price ASAP
Key Details
Sold Price $455,000
Property Type Single Family Home
Sub Type Detached Single
Listing Status Sold
Purchase Type For Sale
Square Footage 1,369 sqft
Price per Sqft $332
Subdivision Highlands
MLS Listing ID 11827739
Sold Date 08/17/23
Style Ranch
Bedrooms 3
Full Baths 2
Half Baths 1
Year Built 1951
Annual Tax Amount $11,868
Tax Year 2022
Lot Size 0.327 Acres
Lot Dimensions 110X130
Property Description
Fall in love with this adorable all-brick ranch on a fenced double lot in an amazing area of Libertyville! There is just SO MUCH to love here!! Brand new entryway floors and gleaming hardwood floors are just the beginning. All new designer paint in this home! TWO fireplaces! Updated kitchen and baths! Spacious room sizes! Hardwood floors underneath the brand new carpet in the bedrooms! Do you love a finished basement? This one is so large, it's like having another entire home! There's a huge family room, a full bath, and another room that has the potential to be a 4th bedroom, too (great office space if you need). Almost brand new roof! Did we mention the huge deck overlooking your double lot? How about your screened-in 3-season room to enjoy your lovely, private yard? If you want award-winning schools, a short distance to EVERYTHING (including a super chic downtown with amazing restaurants), and easy commuting everywhere, this is your new home! Come see it now!
Location
State IL
County Lake
Community Park, Curbs, Sidewalks, Street Lights, Street Paved
Rooms
Basement Full
Interior
Interior Features Bar-Wet, Hardwood Floors, First Floor Bedroom, In-Law Arrangement, First Floor Full Bath, Built-in Features
Heating Natural Gas, Forced Air
Cooling Central Air
Fireplaces Number 2
Fireplaces Type Wood Burning
Fireplace Y
Appliance Range, Dishwasher, Refrigerator, Washer, Dryer
Laundry In Unit
Exterior
Exterior Feature Deck, Porch Screened, Storms/Screens
Garage Attached
Garage Spaces 2.5
Waterfront false
View Y/N true
Roof Type Asphalt
Parking Type Driveway
Building
Lot Description Fenced Yard
Story 1 Story
Foundation Concrete Perimeter
Sewer Public Sewer, Sewer-Storm
Water Public
New Construction false
Schools
School District 70, 70, 128
Others
HOA Fee Include None
Ownership Fee Simple
Special Listing Condition None
Read Less
© 2024 Listings courtesy of MRED as distributed by MLS GRID. All Rights Reserved.
Bought with Cynthia Lenihan • @properties Christie's International Real Estate
GET MORE INFORMATION




