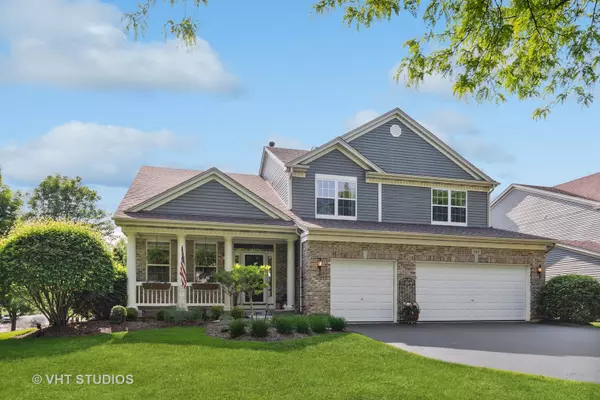For more information regarding the value of a property, please contact us for a free consultation.
385 Sterling Circle Cary, IL 60013
Want to know what your home might be worth? Contact us for a FREE valuation!

Our team is ready to help you sell your home for the highest possible price ASAP
Key Details
Sold Price $555,000
Property Type Single Family Home
Sub Type Detached Single
Listing Status Sold
Purchase Type For Sale
Square Footage 3,500 sqft
Price per Sqft $158
Subdivision Sterling Ridge
MLS Listing ID 11790002
Sold Date 08/15/23
Bedrooms 4
Full Baths 2
Half Baths 2
HOA Fees $52/ann
Year Built 2004
Annual Tax Amount $15,773
Tax Year 2022
Lot Size 0.334 Acres
Lot Dimensions 49X19X35X135X88X166
Property Description
This home is located on a corner lot in the beautiful Sterling Ridge subdivision. It's surrounding features include walking paths, parks, ponds and is in close proximity to schools and the downtown shopping district of Cary! This 4 bedroom 2.2 bath home boasts vaulted ceilings in the Dining Room, Kitchen and Family Room. You'll want to enjoy the wonderful seating area in the kitchen with its large windows overlooking the nearby park, and spend time on the two level covered deck off the kitchen. The family room has built-in cabinets that surround the fireplace. The large first floor primary bedroom is connected to a spacious primary bathroom with walk in closet. The well appointed finished walk out basement has plenty of room for gatherings, a pool table/game room, and a private patio under the deck. This home is ready and waiting for you to enjoy!!!
Location
State IL
County Mc Henry
Community Park, Lake, Curbs, Sidewalks, Street Paved
Rooms
Basement Full, Walkout
Interior
Interior Features Vaulted/Cathedral Ceilings, Hardwood Floors, First Floor Bedroom, First Floor Laundry, First Floor Full Bath, Walk-In Closet(s), Bookcases, Open Floorplan, Some Carpeting, Some Window Treatmnt, Drapes/Blinds, Pantry, Workshop Area (Interior)
Heating Natural Gas
Cooling Central Air, Zoned
Fireplaces Number 1
Fireplace Y
Appliance Double Oven, Microwave, Dishwasher, Refrigerator, Washer, Dryer, Disposal, Stainless Steel Appliance(s), Cooktop
Laundry Gas Dryer Hookup, In Unit, Sink
Exterior
Exterior Feature Deck, Patio, Storms/Screens
Garage Attached
Garage Spaces 3.0
Waterfront false
View Y/N true
Roof Type Asphalt
Building
Lot Description Corner Lot, Landscaped, Park Adjacent, Mature Trees, Sidewalks
Story 2 Stories, Hillside
Foundation Concrete Perimeter
Sewer Public Sewer
Water Public
New Construction false
Schools
Elementary Schools Deer Path Elementary School
Middle Schools Cary Junior High School
High Schools Cary-Grove Community High School
School District 26, 26, 155
Others
HOA Fee Include Other
Ownership Fee Simple
Special Listing Condition None
Read Less
© 2024 Listings courtesy of MRED as distributed by MLS GRID. All Rights Reserved.
Bought with Mandy Montford • Baird & Warner
GET MORE INFORMATION




