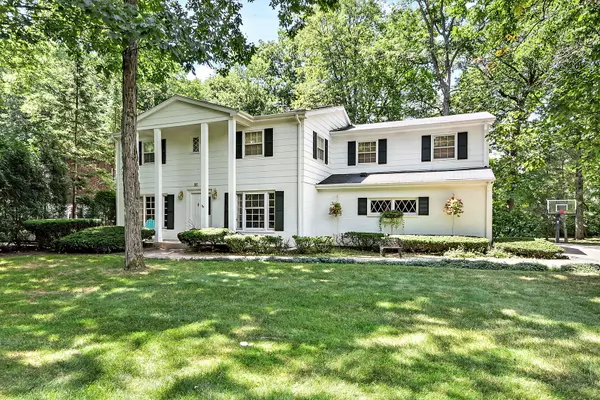For more information regarding the value of a property, please contact us for a free consultation.
88 oakwood Lane Lincolnshire, IL 60069
Want to know what your home might be worth? Contact us for a FREE valuation!

Our team is ready to help you sell your home for the highest possible price ASAP
Key Details
Sold Price $650,000
Property Type Single Family Home
Sub Type Detached Single
Listing Status Sold
Purchase Type For Sale
Square Footage 2,885 sqft
Price per Sqft $225
MLS Listing ID 11816549
Sold Date 08/15/23
Style Colonial
Bedrooms 5
Full Baths 3
Half Baths 1
Year Built 1962
Annual Tax Amount $16,208
Tax Year 2021
Lot Size 0.459 Acres
Lot Dimensions 100 X 200
Property Description
Charming and spacious true 5 bedroom colonial has great curb appeal and nestled on a private 1/2 acre lot in Lincolnshire! The heart of the home is the kitchen of course and this kitchen is a wow! Newly redone to delight the chef in you features abundant white shaker cabinets, professional Thermadore range, all other high end stainless steel appliances, beautiful quartz counters, center island for extra storage and informal dining, spacious breakfast room and smart gray tone vinyl flooring! Rich hardwood floors throughout the main floor living spaces. Gracious dining room with crown molding, living room flows to the family room through french doors for ease of entertaining. Family room features a warm fireplace with granite surround and opens to the wonderful screen porch for enjoying the nature vistas! The second floor offers a private primary suite with 2 walk-in closets and sunny bath with separate shower, whirlpool tub and skylight. 4 additional bedrooms offer space for family, guests and home office! Updated hall bath with double vanity. The finished basement offers an additional level of living and recreation space, storage and a great full bathroom. Brand new roof and gutters! All new attic insulation plus loads of other improvements! Newer tankless hot water heater, first floor laundry, oversized 2 car side load garage and lawn irrigation system! Located in award winning district 103 and Stevenson High School!
Location
State IL
County Lake
Community Curbs, Street Paved
Rooms
Basement Full
Interior
Interior Features Skylight(s), Hardwood Floors, First Floor Laundry, Walk-In Closet(s), Separate Dining Room
Heating Natural Gas, Forced Air
Cooling Central Air
Fireplaces Number 1
Fireplaces Type Attached Fireplace Doors/Screen, Gas Log
Fireplace Y
Appliance Range, Microwave, Dishwasher, Refrigerator, High End Refrigerator, Washer, Dryer, Disposal, Stainless Steel Appliance(s), Range Hood
Laundry Gas Dryer Hookup, In Unit, Sink
Exterior
Exterior Feature Patio
Garage Attached
Garage Spaces 2.0
Waterfront false
View Y/N true
Roof Type Asphalt
Building
Lot Description Wooded, Mature Trees, Backs to Trees/Woods
Story 2 Stories
Foundation Concrete Perimeter
Sewer Public Sewer
Water Lake Michigan
New Construction false
Schools
Elementary Schools Laura B Sprague School
Middle Schools Daniel Wright Junior High School
High Schools Adlai E Stevenson High School
School District 103, 103, 125
Others
HOA Fee Include None
Ownership Fee Simple
Special Listing Condition None
Read Less
© 2024 Listings courtesy of MRED as distributed by MLS GRID. All Rights Reserved.
Bought with Helen Sobel • Baird & Warner
GET MORE INFORMATION




