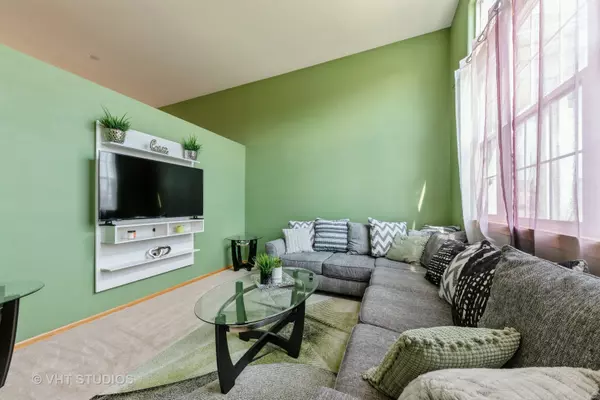For more information regarding the value of a property, please contact us for a free consultation.
602 Silver Leaf Drive Joliet, IL 60431
Want to know what your home might be worth? Contact us for a FREE valuation!

Our team is ready to help you sell your home for the highest possible price ASAP
Key Details
Sold Price $245,000
Property Type Townhouse
Sub Type T3-Townhouse 3+ Stories
Listing Status Sold
Purchase Type For Sale
Square Footage 1,560 sqft
Price per Sqft $157
Subdivision Silver Leaf
MLS Listing ID 11821250
Sold Date 08/11/23
Bedrooms 2
Full Baths 2
Half Baths 1
HOA Fees $115/mo
Year Built 2004
Annual Tax Amount $4,649
Tax Year 2022
Lot Dimensions 20X46X20X46
Property Description
Gorgeous 2 bedroom, 2 & 1/2 bath townhouse with a convenient layout and attractive features. The front yard leads directly to a playground, providing a great space for outdoor activities. Upon entering, you'll step into the inviting living room with vaulted ceilings, offering a spacious and airy feel. The open view to the 2nd level showcases the dining area, kitchen, and a convenient 1/2 bath. On the 3rd floor, you'll find two bedrooms, each with its own bathroom. The master suite is particularly impressive, boasting ample natural light and a generous amount of space. This townhouse is located in the desirable Tory grade school and Joliet West High School district, ensuring quality education for your family. The balcony provides a pleasant spot to relax and overlooks the 2-car garage. Recent updates include stainless steel appliances (2019), a new furnace, and AC (2017), ensuring modern conveniences. The location of this townhouse offers great convenience, with easy access to I-80/I-55, the YMCA, and Joliet Junior College. Additionally, there are plenty of dining and shopping options within close proximity.
Location
State IL
County Will
Rooms
Basement None
Interior
Interior Features Vaulted/Cathedral Ceilings, Hardwood Floors, Second Floor Laundry, Open Floorplan
Heating Natural Gas
Cooling Central Air
Fireplace N
Appliance Range, Microwave, Dishwasher, Refrigerator, Washer, Dryer, Disposal
Laundry In Unit
Exterior
Exterior Feature Balcony
Garage Attached
Garage Spaces 2.0
Waterfront false
View Y/N true
Roof Type Asphalt
Building
Foundation Concrete Perimeter
Water Public
New Construction false
Schools
School District 30C, 30C, 204
Others
Pets Allowed Cats OK, Dogs OK
HOA Fee Include Exterior Maintenance, Lawn Care, Snow Removal
Ownership Fee Simple w/ HO Assn.
Special Listing Condition None
Read Less
© 2024 Listings courtesy of MRED as distributed by MLS GRID. All Rights Reserved.
Bought with Dave Shalabi • RE/MAX 10
GET MORE INFORMATION




